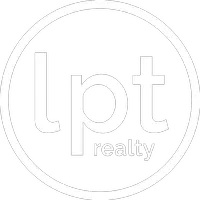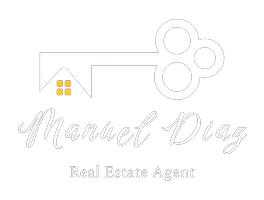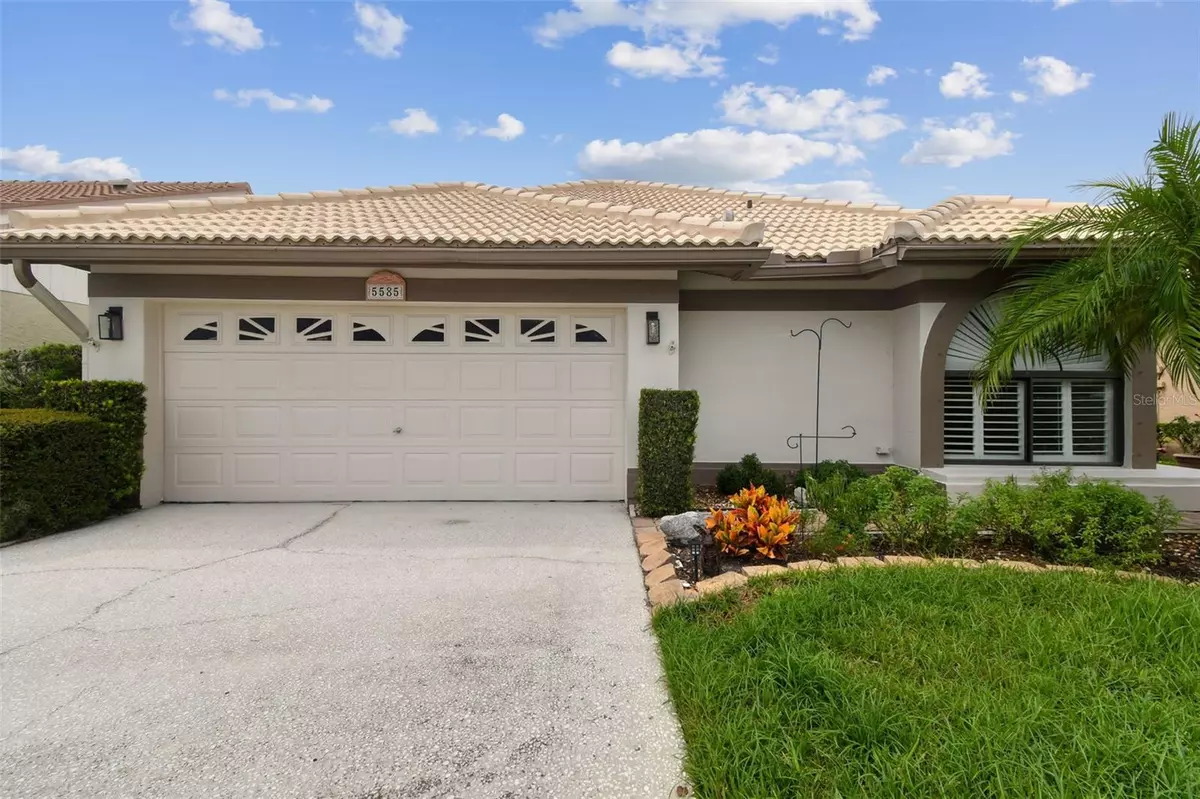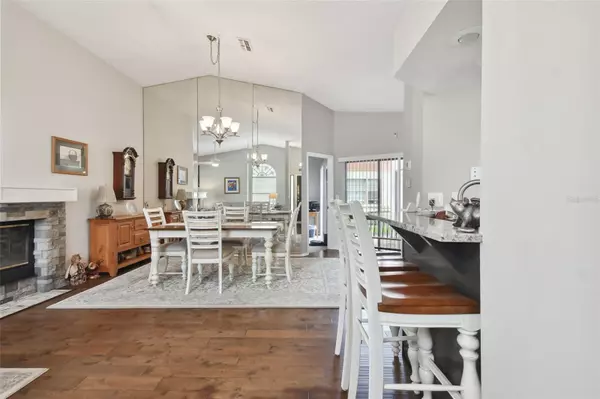$520,000
$529,900
1.9%For more information regarding the value of a property, please contact us for a free consultation.
4 Beds
2 Baths
1,632 SqFt
SOLD DATE : 12/23/2024
Key Details
Sold Price $520,000
Property Type Single Family Home
Sub Type Single Family Residence
Listing Status Sold
Purchase Type For Sale
Square Footage 1,632 sqft
Price per Sqft $318
Subdivision Chattam Landing Ph I
MLS Listing ID T3546362
Sold Date 12/23/24
Bedrooms 4
Full Baths 2
Construction Status Financing,Inspections
HOA Fees $173/mo
HOA Y/N Yes
Originating Board Stellar MLS
Year Built 1987
Annual Tax Amount $3,725
Lot Size 6,098 Sqft
Acres 0.14
Lot Dimensions 45x133
Property Description
**OFFERS WELCOME** NON-FLOOD ZONE and sustained no damage from the storms. This is an exceptional POOL home in desirable Gated Chattam Landings in Ridgemoor. The scenic drive in to Ridgemoor with the natural beauty of conservation lots and lakes will serve to relax you after a long day and maybe you'll see a wild Turkey or deer roaming around. This lovely home offers the perfect blend of style and convenience. Upon entering you'll be struck by the airy feel coming from the vaulted ceilings, open floorplan and the VIEW! Right out the back slider is an expansive view of first the pool then out to the pond to bring the outside in. Wood composite floors throughout the living area make for easy maintenance. The roomy kitchen boasts stainless-steel appliances, ample storage, granite countertops accented by a chic backsplash and is open to the living area with a sweet breakfast bar. For convenience the indoor laundry and sink is right next to the kitchen. The dining room is adjacent to the kitchen for ease of entertaining and flows into the living room for everyday living comfort. The living room is spacious with a cozy wood-burning Fireplace made contemporary with newer stacked stone and tile. This desirable split floorplan is ideal for privacy with one room next to the dining area that leads out to a brick courtyard, ideal for an office, and the two spacious guest bedrooms down the hall that share a full bath. The primary bedroom is on the other side of the home and will be your refuge with its vaulted ceilings, walk in closet, slider to access and window view of the pool and the ensuite bath. The bathroom remodeled is 2 years new and features dual vanity bowl sinks that sit atop sparkling quartz, chic Deco Porcelain tile floors, and a stunning tile ensemble in the oversized shower. There is a handy access door from the bathroom to the pool. Step outside to discover your own personal paradise that melds the great outdoors with your entertaining oasis and all while staying protected by the screened lanai. You'll find a covered patio area complete with a ‘dining bar' with cabinets, a seating area, a large and sparkling SALTWATER pool surrounded by painted and coated concrete. You'll enjoy hours in this space soaking in the nature, wildlife and bevy of birds that are sure to show up! Home was painted inside (2023) and exterior (5/24), Roof (2016), HVAC (2018), Water Heater (2022), Water Softener (2016). The Ridgemoor Community offers Tennis, Basketball, and a jungle gym. HOA includes yard maintenance, Internet and Cable. Nearby is Palm Harbor with its many shopping and both casual and upscale dining options and vibrant downtown center. 20 minutes away is Delightful Dunedin with it's eclectic blend of shopping, dining and entertainment. Just a short drive to award-winning beaches at Honeymoon Island and catch a ferry to Caladesi Island. Tampa International and Clearwater Airport are close for convenience. Don't miss this distinct home in the special Ridgemoor community!
Location
State FL
County Pinellas
Community Chattam Landing Ph I
Zoning RPD-2.5_1.0
Rooms
Other Rooms Attic, Inside Utility
Interior
Interior Features Cathedral Ceiling(s), Ceiling Fans(s), High Ceilings, Open Floorplan, Primary Bedroom Main Floor, Solid Wood Cabinets, Stone Counters, Thermostat, Walk-In Closet(s), Window Treatments
Heating Central
Cooling Central Air
Flooring Carpet, Hardwood, Tile
Fireplaces Type Living Room, Wood Burning
Furnishings Turnkey
Fireplace true
Appliance Dishwasher, Dryer, Electric Water Heater, Exhaust Fan, Ice Maker, Microwave, Range, Refrigerator, Washer
Laundry Inside, Laundry Room
Exterior
Exterior Feature Lighting, Private Mailbox, Rain Gutters, Sidewalk, Sliding Doors
Parking Features Driveway, Garage Faces Rear
Garage Spaces 2.0
Pool Deck, In Ground, Lighting, Outside Bath Access, Salt Water, Screen Enclosure, Tile
Community Features Deed Restrictions, Gated Community - No Guard, Irrigation-Reclaimed Water, Park, Playground, Sidewalks, Special Community Restrictions, Tennis Courts
Utilities Available Cable Available, Electricity Connected, Fire Hydrant, Phone Available, Public, Sewer Connected, Sprinkler Recycled, Street Lights, Water Connected
Amenities Available Basketball Court, Gated, Maintenance, Park, Playground, Racquetball, Tennis Court(s), Vehicle Restrictions
Waterfront Description Pond
View Y/N 1
View Pool, Water
Roof Type Tile
Porch Covered, Deck, Enclosed, Patio, Screened
Attached Garage true
Garage true
Private Pool Yes
Building
Lot Description Cleared, Sidewalk, Paved, Private
Story 1
Entry Level One
Foundation Slab
Lot Size Range 0 to less than 1/4
Sewer Public Sewer
Water Public
Architectural Style Contemporary
Structure Type Stucco
New Construction false
Construction Status Financing,Inspections
Schools
Elementary Schools Cypress Woods Elementary-Pn
Middle Schools Carwise Middle-Pn
High Schools East Lake High-Pn
Others
Pets Allowed Number Limit, Yes
HOA Fee Include Escrow Reserves Fund,Maintenance Structure,Maintenance Grounds,Security,Water
Senior Community No
Pet Size Medium (36-60 Lbs.)
Ownership Fee Simple
Monthly Total Fees $243
Acceptable Financing Cash, Conventional, FHA, VA Loan
Membership Fee Required Required
Listing Terms Cash, Conventional, FHA, VA Loan
Num of Pet 1
Special Listing Condition None
Read Less Info
Want to know what your home might be worth? Contact us for a FREE valuation!

Our team is ready to help you sell your home for the highest possible price ASAP

© 2024 My Florida Regional MLS DBA Stellar MLS. All Rights Reserved.
Bought with BHHS FLORIDA PROPERTIES GROUP

Find out why customers are choosing LPT Realty to meet their real estate needs







