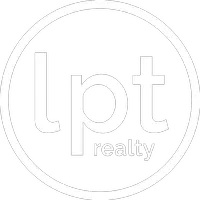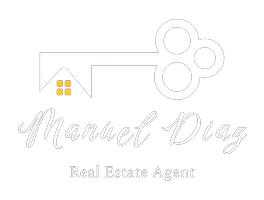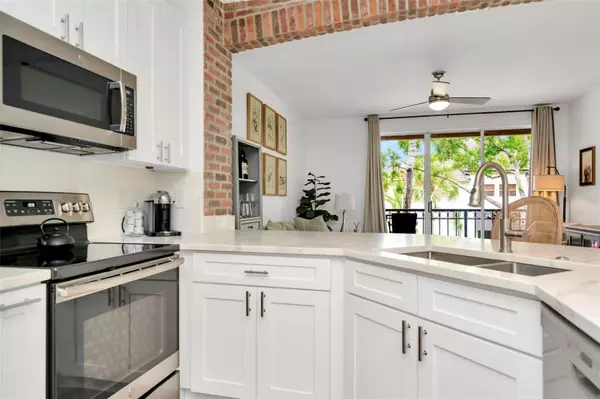$506,697
$525,000
3.5%For more information regarding the value of a property, please contact us for a free consultation.
2 Beds
2 Baths
1,183 SqFt
SOLD DATE : 10/04/2024
Key Details
Sold Price $506,697
Property Type Condo
Sub Type Condominium
Listing Status Sold
Purchase Type For Sale
Square Footage 1,183 sqft
Price per Sqft $428
Subdivision Island Walk A Condo
MLS Listing ID T3548348
Sold Date 10/04/24
Bedrooms 2
Full Baths 2
Construction Status Inspections
HOA Fees $754/mo
HOA Y/N Yes
Originating Board Stellar MLS
Year Built 1991
Annual Tax Amount $4,607
Property Description
Welcome to your dream home! This centrally located gem on Harbour Island offers the perfect blend of convenience and luxury in a community recognized as one of Florida's premier living destinations. As an added benefit, your flood insurance is included in your monthly HOA fees! As you enter this meticulously maintained two-bedroom, two-bath end-unit home, you are immediately greeted by the inviting warmth of gleaming wood floors that flow seamlessly throughout. The open living space is gracefully illuminated by natural light, enhanced by the added advantage of this upstairs end unit. The kitchen is a chef's paradise, featuring modern cabinets, a chic backsplash, and sophisticated quartz countertops. Enjoy your morning coffee or evening cocktails on the private, balcony, offering a tranquil retreat. The spacious primary suite is a true sanctuary, boasting an oversized walk-in closet and a beautifully appointed en-suite bath. The generous second bedroom offers a comfortable space for your guests, while the renovated second bath provides convenient access for them as you entertain. The attached private garage provides ample storage and houses a convenient washer and dryer. Notable upgrades include a brand-new kitchen (2020), a new air conditioning unit (2022), and a host of additional improvements: The popcorn ceiling has been meticulously removed, retextured, and adorned with beautiful fresh paint throughout. Furthermore, three new ceiling fans and elegant contemporary lighting fixtures have been thoughtfully established. Stunning hardwood flooring has been installed throughout the home, beautifully complemented by a complete remodel of one bath and a nearly complete remodel of the second. Fresh paint enhances each room, while custom closets in both bedrooms provide added storage and convenience. The updates also include elegant new lighting fixtures and modernized hardware and light switches. Every detail has been carefully considered in this beautiful home. Beyond the stunning interior, this condominium offers an array of exceptional community amenities. Indulge in the luxury of a refreshing sparkling pool, a clubhouse perfect for entertaining, and a state-of-the-art fitness center. Enjoy the serene waterfront park where you can launch a kayak, canoe, or paddleboard, or take advantage of the tennis courts and playgrounds. With 24-hour manned security, you can rest easy knowing your home is secure. Located in the sought-after A-rated Plant school district, this residence is just steps away from the vibrant downtown Tampa. Explore the Tampa Riverwalk, Sparkman Wharf, Amalie Arena, the Florida Aquarium, and the Tampa History Center, or hop on the Streetcar Trolley to historic Ybor City. Upscale Water Street offers an array of shops and some of the city's finest restaurants. This condominium is your key to experiencing the best of Tampa. Don't miss the opportunity to make this exceptional property your new home!
Location
State FL
County Hillsborough
Community Island Walk A Condo
Zoning PD-A
Interior
Interior Features Ceiling Fans(s), High Ceilings, Kitchen/Family Room Combo, Open Floorplan, Solid Surface Counters, Split Bedroom, Stone Counters, Thermostat, Walk-In Closet(s)
Heating Central, Electric
Cooling Central Air
Flooring Hardwood
Fireplace false
Appliance Cooktop, Dishwasher, Disposal, Electric Water Heater, Exhaust Fan, Microwave, Range, Refrigerator
Laundry In Garage
Exterior
Exterior Feature Balcony, Sliding Doors, Tennis Court(s)
Parking Features Driveway, Garage Door Opener, Ground Level, Guest
Garage Spaces 1.0
Community Features Association Recreation - Owned, Deed Restrictions, Fitness Center, Gated Community - Guard, Pool, Sidewalks, Tennis Courts
Utilities Available BB/HS Internet Available, Cable Available, Electricity Connected, Street Lights, Water Connected
Amenities Available Fitness Center, Gated, Pool, Tennis Court(s)
Water Access 1
Water Access Desc Limited Access
Roof Type Shingle
Porch Covered, Patio, Rear Porch
Attached Garage true
Garage true
Private Pool No
Building
Story 2
Entry Level Two
Foundation Slab
Lot Size Range Non-Applicable
Sewer Public Sewer
Water Public
Structure Type Block
New Construction false
Construction Status Inspections
Schools
Elementary Schools Gorrie-Hb
Middle Schools Wilson-Hb
High Schools Plant-Hb
Others
Pets Allowed Breed Restrictions
HOA Fee Include Guard - 24 Hour,Common Area Taxes,Pool,Escrow Reserves Fund,Insurance,Maintenance Structure,Maintenance Grounds,Management,Pest Control,Private Road,Recreational Facilities,Security,Sewer,Trash,Water
Senior Community No
Ownership Fee Simple
Monthly Total Fees $754
Acceptable Financing Cash, Conventional, FHA, VA Loan
Membership Fee Required Required
Listing Terms Cash, Conventional, FHA, VA Loan
Num of Pet 2
Special Listing Condition None
Read Less Info
Want to know what your home might be worth? Contact us for a FREE valuation!

Our team is ready to help you sell your home for the highest possible price ASAP

© 2024 My Florida Regional MLS DBA Stellar MLS. All Rights Reserved.
Bought with PREMIER SOTHEBYS INTL REALTY

Find out why customers are choosing LPT Realty to meet their real estate needs







