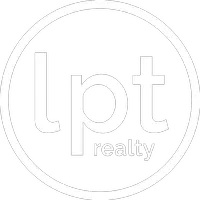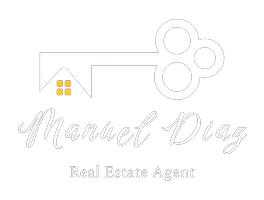$545,000
$549,900
0.9%For more information regarding the value of a property, please contact us for a free consultation.
4 Beds
3 Baths
2,861 SqFt
SOLD DATE : 07/31/2024
Key Details
Sold Price $545,000
Property Type Single Family Home
Sub Type Single Family Residence
Listing Status Sold
Purchase Type For Sale
Square Footage 2,861 sqft
Price per Sqft $190
Subdivision Epperson North Village C-1
MLS Listing ID T3529713
Sold Date 07/31/24
Bedrooms 4
Full Baths 2
Half Baths 1
HOA Fees $82/qua
HOA Y/N Yes
Originating Board Stellar MLS
Year Built 2020
Annual Tax Amount $9,880
Lot Size 6,534 Sqft
Acres 0.15
Property Description
Welcome Home! You'll fall in love with this stunning home nestled in the highly sought-after Epperson Lagoon community in Wesley Chapel. This beautifully designed residence offers the perfect blend of modern luxury and resort-style living, with access to the amazing Crystal Lagoon right "in your backyard". Step inside and be greeted by an open-concept floor plan that combines a cozy feeling and functionality. The spacious living area, ample enough for entertainment, flows effortlessly into the beautiful kitchen. Here, you'll find tasteful details like quartz countertops, a stainless-steel under-counter wine/beverage fridge, stainless-steel appliances, a large island, a walk-in pantry, white shaker-style cabinets with black finishes (knobs, handles, pendant lights and faucet) and a gorgeous backsplash, separating this home from many other builder-grade homes. The great size master suite, located on the main floor, features a focal wall, and an ensuite bathroom. The oversized walk-in shower and the dual sink vanity mirror the beautiful black finishes of the kitchen. You will also find a separate water closet and a closet featuring an organization system. In addition, there is a flex room utilized by the current owners as a beautiful office with double French doors, built-in shelves and its separated from the rest of the living quarters. Next to it, there is a convenient half-bath ideal for daily and guests use with a beautiful ship lap accent wall. On the way to the 2nd floor, you would appreciate a wrought iron stair, with storage underneath, which lands on the generous size bonus room upstairs. It features built-in cabinets for storage and custom wall details again making this home different from the rest. The 3 secondary bedrooms upstairs are generously sized, with great closet spaces. There is another full bathroom upstairs with dual sinks and plenty of counter space, and storage space. Outdoor living is a must in Florida! Enjoy the extended covered lanai, ideal for entertaining or simply unwinding after a long day. This home has been upgraded to include a full fence, ideal for gatherings and to watch our beautiful Florida sunsets. So many things included in this home! Just to name a few more: from the cute front porch, the beautiful front door, all the finishes in the main floor have been upgraded to black: door handles, hinges, ceiling fans, chandeliers (they convey), rain gutters, in-wall pest control system, so many cabinets for storage and utility sink in the laundry room, and the garage has a door opener and epoxy floors. Cable and internet included in HOA fees.
Location
State FL
County Pasco
Community Epperson North Village C-1
Zoning MPUD
Rooms
Other Rooms Bonus Room, Den/Library/Office, Great Room, Inside Utility
Interior
Interior Features Built-in Features, Ceiling Fans(s), In Wall Pest System, Kitchen/Family Room Combo, Open Floorplan, Primary Bedroom Main Floor, Solid Surface Counters, Thermostat, Walk-In Closet(s)
Heating Central, Electric
Cooling Central Air
Flooring Carpet, Ceramic Tile
Fireplace false
Appliance Dishwasher, Disposal, Dryer, Electric Water Heater, Microwave, Range, Refrigerator, Washer, Wine Refrigerator
Laundry Inside, Laundry Room
Exterior
Exterior Feature Irrigation System, Rain Gutters, Sidewalk, Sliding Doors, Sprinkler Metered
Parking Features Driveway, Garage Door Opener
Garage Spaces 2.0
Fence Fenced, Other
Community Features Deed Restrictions, Golf Carts OK, Park, Playground, Pool, Sidewalks, Special Community Restrictions
Utilities Available Electricity Connected, Public, Sprinkler Meter, Underground Utilities, Water Connected
Amenities Available Park, Playground, Pool
Waterfront Description Pond
View Y/N 1
Water Access 1
Water Access Desc Pond
Roof Type Shingle
Porch Covered, Enclosed, Front Porch, Patio, Screened
Attached Garage true
Garage true
Private Pool No
Building
Lot Description Landscaped, Sidewalk, Paved
Entry Level Two
Foundation Slab
Lot Size Range 0 to less than 1/4
Sewer Public Sewer
Water Public
Architectural Style Contemporary
Structure Type Block,Concrete,Wood Frame
New Construction false
Schools
Elementary Schools Watergrass Elementary-Po
Middle Schools Thomas E Weightman Middle-Po
High Schools Wesley Chapel High-Po
Others
Pets Allowed Yes
HOA Fee Include Cable TV,Pool,Internet
Senior Community No
Ownership Fee Simple
Monthly Total Fees $129
Acceptable Financing Cash, Conventional, FHA, VA Loan
Membership Fee Required Required
Listing Terms Cash, Conventional, FHA, VA Loan
Special Listing Condition None
Read Less Info
Want to know what your home might be worth? Contact us for a FREE valuation!

Our team is ready to help you sell your home for the highest possible price ASAP

© 2024 My Florida Regional MLS DBA Stellar MLS. All Rights Reserved.
Bought with SELLSTATE SUPERIOR REALTY
Find out why customers are choosing LPT Realty to meet their real estate needs







