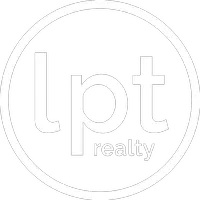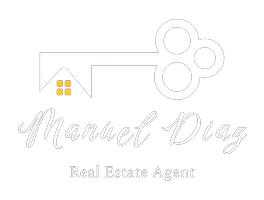$635,000
$659,000
3.6%For more information regarding the value of a property, please contact us for a free consultation.
4 Beds
3 Baths
2,537 SqFt
SOLD DATE : 07/15/2024
Key Details
Sold Price $635,000
Property Type Single Family Home
Sub Type Single Family Residence
Listing Status Sold
Purchase Type For Sale
Square Footage 2,537 sqft
Price per Sqft $250
Subdivision Waterleaf Ph 1A
MLS Listing ID T3522483
Sold Date 07/15/24
Bedrooms 4
Full Baths 2
Half Baths 1
Construction Status Appraisal,Financing,Inspections
HOA Fees $77/qua
HOA Y/N Yes
Originating Board Stellar MLS
Year Built 2015
Annual Tax Amount $6,741
Lot Size 4,791 Sqft
Acres 0.11
Property Description
Enjoy sunsets with your beverage of choice year-round from your backyard oasis in this well maintained 2-story Mediterranean pool home situated on a large pond lot in the gated community of Waterleaf in Riverview. Waterleaf is an ULTRAFi community featuring resort-style amenities such as a community pool with cabanas, walking trails and fitness stations, basketball courts, playground and gorgeous waterviews throughout! This home offers 2537 SqFt with 4 bedrooms, 2 full bathrooms, a half bath, an open floor concept kitchen/dining/living room, additional flex room and a 2-car garage. Recent updates: new luxury laminate on the 2nd floor (2023), water heater (2023) master closet organization system (2023), pool pump (2023), interior paint (2022), washer and dryer replaced (2022), pool cage re-screened (2021), exterior painted (2019). Excellent curb appeal with Florida friendly landscaping and a pavered driveway lead up to a front covered patio. Once inside you are greeted with a generously sized entry and volume ceilings. There is flex room just off the foyer that can be used as a family room/office/formal dining space. The top chef will approve of the open concept gourmet kitchen with an island, beautiful 42" real wood cabinets, stainless appliances, granite countertops, wood shelving in the pantry and a glass mosaic backsplash. Some additional unique features are an office nook directly off the kitchen and a belvedere station upon entry from the garage. The kitchen is open to the dining room and living room perfect for entertainment and gatherings. Sliding doors lead off the dining area to the covered patio and screened in salt-water pool with raised fountains and a pavered pool deck overlooking the pond where you can sit for hours enjoying flora fauna. Upstairs, the spacious master bedroom overlooks the pond and community center in the distance. You will enjoy a beautiful en-suite bathroom with a separate shower and soaking tub, dual vanities with a granite counter top, a huge closet with organizational cabinetry and a really neat feature of multi-access points into the laundry room! There are 3 additional spacious bedrooms and a very nice 2nd bathroom that has a dual vanity with a granite counter top and a bathtub/shower combo great for families. Conveniently located near 301 and Balm-Riverview Road with easy access to I-75. Close to shopping, dining, St. Joseph’s Hospital and much more!
Location
State FL
County Hillsborough
Community Waterleaf Ph 1A
Zoning PD
Interior
Interior Features Ceiling Fans(s), Crown Molding, In Wall Pest System, Living Room/Dining Room Combo, PrimaryBedroom Upstairs, Solid Wood Cabinets, Stone Counters, Thermostat, Window Treatments
Heating Central
Cooling Central Air
Flooring Luxury Vinyl, Tile
Furnishings Unfurnished
Fireplace false
Appliance Disposal, Dryer, Microwave, Range, Refrigerator, Washer, Water Softener
Laundry Inside, Laundry Room, Upper Level
Exterior
Exterior Feature Hurricane Shutters, Irrigation System, Rain Gutters, Sidewalk, Sliding Doors
Parking Features Driveway, Garage Door Opener
Garage Spaces 2.0
Pool Gunite, In Ground, Salt Water, Screen Enclosure
Community Features Clubhouse, Deed Restrictions, Gated Community - No Guard, Golf Carts OK, Playground, Pool, Sidewalks
Utilities Available Cable Connected, Public, Underground Utilities
Amenities Available Basketball Court, Cable TV, Clubhouse, Playground, Pool, Trail(s)
Waterfront Description Pond
View Y/N 1
Water Access 1
Water Access Desc Pond
View Pool, Water
Roof Type Tile
Attached Garage true
Garage true
Private Pool Yes
Building
Entry Level Two
Foundation Slab
Lot Size Range 0 to less than 1/4
Sewer Public Sewer
Water Public
Structure Type Block,Stucco
New Construction false
Construction Status Appraisal,Financing,Inspections
Schools
Elementary Schools Summerfield-Hb
Middle Schools Eisenhower-Hb
High Schools East Bay-Hb
Others
Pets Allowed Yes
HOA Fee Include Cable TV,Pool,Escrow Reserves Fund,Internet,Management,Private Road,Recreational Facilities
Senior Community No
Ownership Fee Simple
Monthly Total Fees $77
Acceptable Financing Cash, Conventional, FHA, VA Loan
Membership Fee Required Required
Listing Terms Cash, Conventional, FHA, VA Loan
Special Listing Condition None
Read Less Info
Want to know what your home might be worth? Contact us for a FREE valuation!

Our team is ready to help you sell your home for the highest possible price ASAP

© 2024 My Florida Regional MLS DBA Stellar MLS. All Rights Reserved.
Bought with ALIGN RIGHT REALTY LLC

Find out why customers are choosing LPT Realty to meet their real estate needs







