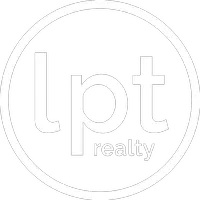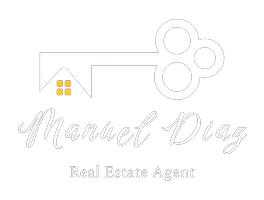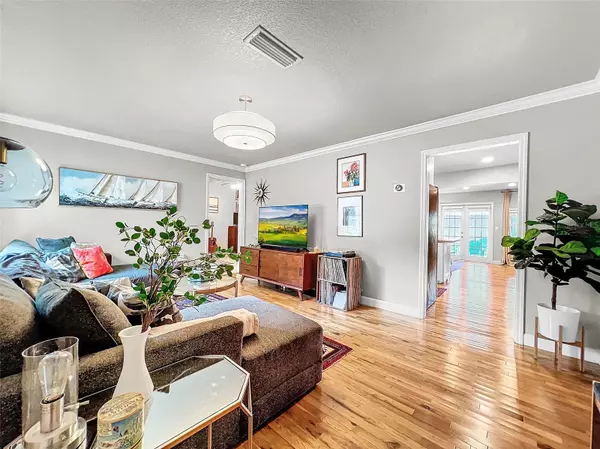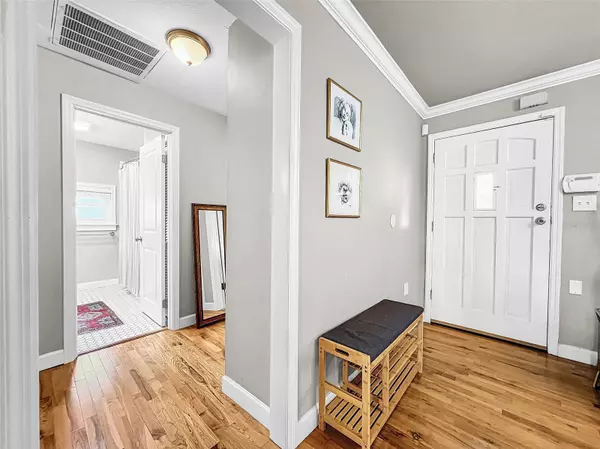$405,000
$399,500
1.4%For more information regarding the value of a property, please contact us for a free consultation.
4 Beds
2 Baths
1,542 SqFt
SOLD DATE : 05/30/2024
Key Details
Sold Price $405,000
Property Type Single Family Home
Sub Type Single Family Residence
Listing Status Sold
Purchase Type For Sale
Square Footage 1,542 sqft
Price per Sqft $262
Subdivision Manor Heights North
MLS Listing ID T3521641
Sold Date 05/30/24
Bedrooms 4
Full Baths 2
HOA Y/N No
Originating Board Stellar MLS
Year Built 1947
Annual Tax Amount $4,057
Lot Size 8,276 Sqft
Acres 0.19
Lot Dimensions 60x140
Property Description
Come see this beautiful Seminole Heights home with a great floor plan, gleaming hardwood floors on a quiet street. Move-in ready. Formal living room. Great flow for entertaining with a kitchen open to family room and dining area. A 4 bed 2 bath home with a split layout that would work great for folks who might work from home. 1542 SF. The kitchen has 42” white cabinets with crown molding, granite counter tops, center island-breakfast bar, satin nickel hardware, stainless steel appliances and built in desk area. The owner's suite bedroom is 14x12 with a walk-in closet. En suite bath with vanity, granite counter, and walk in shower with white subway tile and glass door. French doors open to a cozy, partially covered back deck, a great place to relax with your morning coffee or a glass of wine at the end of the day. Convenient inside laundry. Newer Hurricane Windows. Plumbing was updated with new lines in 2023. Newer insulated exterior siding. Fenced backyard. The property also includes a huge workshop/garage/storage building that is over 670 SF which could serve many uses or maybe even an ADU/guest house.
Location
State FL
County Hillsborough
Community Manor Heights North
Zoning SH-RS
Interior
Interior Features Ceiling Fans(s), Crown Molding, Eat-in Kitchen, High Ceilings, Kitchen/Family Room Combo, Open Floorplan, Stone Counters, Walk-In Closet(s)
Heating Central, Electric
Cooling Central Air
Flooring Carpet, Tile, Wood
Fireplace false
Appliance Dishwasher, Dryer, Electric Water Heater, Microwave, Range, Refrigerator, Washer
Laundry Inside, Laundry Closet
Exterior
Exterior Feature French Doors, Storage
Garage Spaces 1.0
Fence Fenced
Utilities Available BB/HS Internet Available, Cable Available, Electricity Connected, Fiber Optics, Natural Gas Available, Public, Sewer Connected, Street Lights, Water Connected
Roof Type Shingle
Attached Garage false
Garage true
Private Pool No
Building
Story 1
Entry Level One
Foundation Crawlspace
Lot Size Range 0 to less than 1/4
Sewer Public Sewer
Water Public
Structure Type Wood Frame
New Construction false
Others
Pets Allowed Yes
Senior Community No
Ownership Fee Simple
Acceptable Financing Cash, Conventional, FHA
Listing Terms Cash, Conventional, FHA
Special Listing Condition None
Read Less Info
Want to know what your home might be worth? Contact us for a FREE valuation!

Our team is ready to help you sell your home for the highest possible price ASAP

© 2025 My Florida Regional MLS DBA Stellar MLS. All Rights Reserved.
Bought with SMITH & ASSOCIATES REAL ESTATE
Find out why customers are choosing LPT Realty to meet their real estate needs







