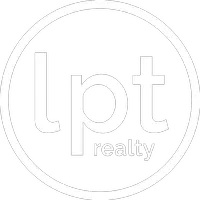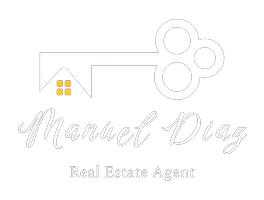$515,000
$535,000
3.7%For more information regarding the value of a property, please contact us for a free consultation.
3 Beds
2 Baths
1,665 SqFt
SOLD DATE : 10/24/2024
Key Details
Sold Price $515,000
Property Type Single Family Home
Sub Type Single Family Residence
Listing Status Sold
Purchase Type For Sale
Square Footage 1,665 sqft
Price per Sqft $309
Subdivision Glenbrooke
MLS Listing ID A4619815
Sold Date 10/24/24
Bedrooms 3
Full Baths 2
Construction Status Inspections
HOA Fees $25/ann
HOA Y/N Yes
Originating Board Stellar MLS
Year Built 1986
Annual Tax Amount $3,362
Lot Size 9,583 Sqft
Acres 0.22
Lot Dimensions 90x75x108x115
Property Description
Welcome to your new home in paradise! This 3/2 pool home has been completely updated including a NEW ROOF giving you added peace of mind. Beautiful tropical landscaping on this huge corner lot greet you as you arrive, banana trees included. Other updates include plumbing re-piping, vinyl fencing, hurricane garage door with newer garage door motor, refinished pebble tech pool with brick deck, new pool pump and heater and interior and exterior painting. Pride of ownership is evident the moment you step inside. Luxury vinyl plank floors and crown moulding run throughout the home. The large front room offers flexibility to be used as additional living space, an oversized dining area or both. The chef of the family will love the plentiful cabinet storage, double pantry with custom shelving, stainless appliances and loads of granite countertop prep space. The breakfast bar opens to the spacious family room in the rear and is the perfect place for casual dining or can double as a buffet while entertaining. The en suite primary bedroom is generous in size and offers a large walk-in closet and an additional wall closet both with custom shelving. Wake up to views of the pool each morning through the glass sliding doors. The updated bath has a large seamless glass enclosed shower with a rain shower head, a window for natural light and stunning quartz counters on the updated vanity. Bedrooms 2 & 3 are smartly placed on the opposite side of the home giving privacy to all. Bath 2 separates the two guest bedrooms and has been completely redone giving it an amazing spa-like feel. Enter through new barn doors and soak away the days stresses in the extra large tub surrounded by beautiful bead board paneled walls and a custom vanity with stone countertop. The garage features tons of storage space and a newer extra large washer & dryer. Open the glass sliding doors to the covered 10x25 lanai from the family, dining and primary bedroom and let the warm Florida breezes flow through. The fenced yard with an additional patio outside the screened pool cage gives you space for your barbeque and outside adventure toys. The four-legged family members can enjoy the fenced outdoor space worry free. Glenbrooke is located off University Parkway convenient to UTC mall, Benderson Park, Ringling museum, dining, shopping, amazing beaches and all the fabulous art & cultural venues the Suncoast is famous for. Don't miss this incredible opportunity to make this your new home, schedule your private showing today!
Location
State FL
County Manatee
Community Glenbrooke
Zoning PDR/WPE/
Rooms
Other Rooms Family Room
Interior
Interior Features Ceiling Fans(s), Crown Molding, High Ceilings, Kitchen/Family Room Combo, Living Room/Dining Room Combo, Open Floorplan, Primary Bedroom Main Floor, Split Bedroom, Stone Counters, Thermostat, Walk-In Closet(s), Window Treatments
Heating Central, Electric
Cooling Central Air
Flooring Tile, Vinyl
Furnishings Unfurnished
Fireplace false
Appliance Dishwasher, Disposal, Dryer, Electric Water Heater, Microwave, Range, Refrigerator, Washer
Laundry In Garage
Exterior
Exterior Feature Private Mailbox, Rain Gutters
Parking Features Driveway, Garage Door Opener
Garage Spaces 2.0
Fence Fenced, Vinyl, Wood
Pool Child Safety Fence, Gunite, Heated, In Ground, Screen Enclosure, Tile
Community Features Deed Restrictions, Sidewalks
Utilities Available BB/HS Internet Available, Cable Connected, Electricity Connected, Public, Sewer Connected, Underground Utilities, Water Connected
Amenities Available Vehicle Restrictions
View Pool
Roof Type Shingle
Porch Covered, Rear Porch, Screened
Attached Garage true
Garage true
Private Pool Yes
Building
Lot Description Corner Lot, In County, Landscaped, Sidewalk, Paved
Story 1
Entry Level One
Foundation Slab
Lot Size Range 0 to less than 1/4
Sewer Public Sewer
Water Public
Structure Type Wood Frame
New Construction false
Construction Status Inspections
Schools
Elementary Schools Kinnan Elementary
Middle Schools Braden River Middle
High Schools Braden River High
Others
Pets Allowed Yes
HOA Fee Include Common Area Taxes,Management
Senior Community No
Pet Size Extra Large (101+ Lbs.)
Ownership Fee Simple
Monthly Total Fees $25
Acceptable Financing Cash, Conventional
Membership Fee Required Required
Listing Terms Cash, Conventional
Num of Pet 4
Special Listing Condition None
Read Less Info
Want to know what your home might be worth? Contact us for a FREE valuation!

Our team is ready to help you sell your home for the highest possible price ASAP

© 2024 My Florida Regional MLS DBA Stellar MLS. All Rights Reserved.
Bought with COLDWELL BANKER REALTY

Find out why customers are choosing LPT Realty to meet their real estate needs







