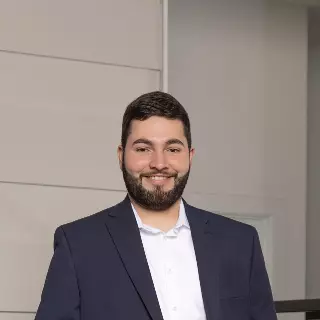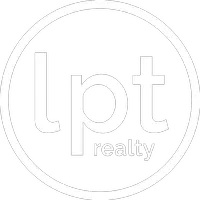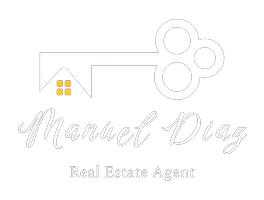$407,000
$419,900
3.1%For more information regarding the value of a property, please contact us for a free consultation.
3 Beds
2 Baths
1,493 SqFt
SOLD DATE : 10/16/2024
Key Details
Sold Price $407,000
Property Type Single Family Home
Sub Type Single Family Residence
Listing Status Sold
Purchase Type For Sale
Square Footage 1,493 sqft
Price per Sqft $272
Subdivision Villages/Sumter Kelsea Villas
MLS Listing ID G5084165
Sold Date 10/16/24
Bedrooms 3
Full Baths 2
Construction Status Inspections
HOA Y/N No
Originating Board Stellar MLS
Year Built 2014
Annual Tax Amount $2,465
Lot Size 5,662 Sqft
Acres 0.13
Property Description
NO BOND!!!!! Location, location, location!!!Popular Village of Dunedin!!!! Great opportunity to own this IMMACULATE 3/2 CHARLOTTE corner Courtyard Villa convenient to shopping, squares, golf, restaurants, pools and more! Great open floor plan with a 2' stretch in the Living Room and Main Bedroom that creates a very spacious feel. Kitchen is equipped with stainless appliances, toffee cabinets with under lighting, and a granite look high definition Laminate counter top. The spacious Main Bedroom has lots of light, tray ceiling,& walk-in closet. En Suite Bath has tiled shower and tall vanity. The Guest area, consisting of Bedroom 2 and a guest Bath, is made private by a pocket door. Bedroom 3 is currently used as a den and is tucked away behind the Kitchen. The Laundry Room with wash tub and shelving is conveniently off the Kitchen. The Garage has an Epoxy painted floor and added shelving. Outside you will find a professionally landscaped yard with low maintenance, all concrete decoratively painted, exterior painted in 2022,& spacious yard that has room for a pool. Right around the corner is the extra parking area.! This villa is ready to move in! Call for an appt. today!!!
Location
State FL
County Sumter
Community Villages/Sumter Kelsea Villas
Zoning RES
Interior
Interior Features Ceiling Fans(s), High Ceilings, Open Floorplan, Primary Bedroom Main Floor, Tray Ceiling(s), Walk-In Closet(s)
Heating Electric
Cooling Central Air
Flooring Carpet, Ceramic Tile, Laminate
Furnishings Partially
Fireplace false
Appliance Dishwasher, Disposal, Dryer, Electric Water Heater, Microwave, Range, Refrigerator, Washer
Laundry Laundry Room
Exterior
Exterior Feature Irrigation System, Rain Gutters, Sliding Doors
Garage Spaces 1.0
Community Features Community Mailbox, Deed Restrictions, Dog Park, Fitness Center, Golf Carts OK, Golf, Irrigation-Reclaimed Water, Pool, Tennis Courts
Utilities Available BB/HS Internet Available, Electricity Connected, Sewer Connected, Sprinkler Recycled, Underground Utilities, Water Connected
Roof Type Shingle
Attached Garage true
Garage true
Private Pool No
Building
Lot Description Corner Lot
Entry Level One
Foundation Slab
Lot Size Range 0 to less than 1/4
Sewer Public Sewer
Water Public
Architectural Style Courtyard
Structure Type Block,Stucco
New Construction false
Construction Status Inspections
Others
Pets Allowed Yes
Senior Community Yes
Ownership Fee Simple
Monthly Total Fees $195
Acceptable Financing Cash, Conventional, FHA, VA Loan
Listing Terms Cash, Conventional, FHA, VA Loan
Num of Pet 2
Special Listing Condition None
Read Less Info
Want to know what your home might be worth? Contact us for a FREE valuation!

Our team is ready to help you sell your home for the highest possible price ASAP

© 2024 My Florida Regional MLS DBA Stellar MLS. All Rights Reserved.
Bought with NEXTHOME SALLY LOVE REAL ESTATE
Find out why customers are choosing LPT Realty to meet their real estate needs







