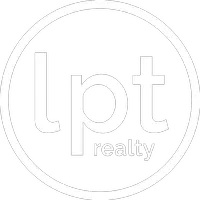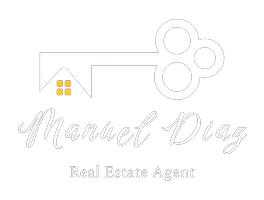$478,000
$499,900
4.4%For more information regarding the value of a property, please contact us for a free consultation.
3 Beds
3 Baths
2,345 SqFt
SOLD DATE : 09/23/2024
Key Details
Sold Price $478,000
Property Type Condo
Sub Type Condominium
Listing Status Sold
Purchase Type For Sale
Square Footage 2,345 sqft
Price per Sqft $203
Subdivision Promenade Ph 01
MLS Listing ID O6231451
Sold Date 09/23/24
Bedrooms 3
Full Baths 2
Half Baths 1
Condo Fees $30
HOA Fees $511/mo
HOA Y/N Yes
Originating Board Stellar MLS
Year Built 2005
Annual Tax Amount $3,620
Lot Size 0.470 Acres
Acres 0.47
Property Description
Step into luxury with this exquisitely renovated lakefront penthouse in the coveted Promenade Condos at Stonebridge Lakes community. This expansive 3-bedroom, 2.5-bathroom residence spans 2,345 sq. ft. and has been thoughtfully upgraded from top to bottom, offering a refined living space perfect for those seeking luxury and comfort. As you enter, you’re greeted by an open and airy layout that highlights the stunning views of Turkey Lake. The spacious living room seamlessly flows into a gourmet kitchen, where top-of-the-line stainless steel appliances, a walk-in pantry, custom cabinetry, and quartz countertops with a waterfall-edge breakfast bar invite culinary creativity. The adjacent breakfast nook opens onto a charming Juliette balcony, perfect for morning coffee with a view. Throughout the home, you’ll find thoughtful updates, including luxury vinyl plank flooring adorned by 5” baseboards, crown molding, and beautiful plantation shutters, adding a touch of elegance. Step out onto the expansive 31' x 9' covered balcony to take in the panoramic views of the 324-acre Turkey Lake. Whether enjoying the spectacular sunsets or catching glimpses of the nightly light shows from Universal Studios® and SeaWorld®, this outdoor space offers a tranquil escape. Designed with privacy in mind, the split floor plan ensures each bedroom serves as a private retreat. The primary bedroom is a true sanctuary, featuring direct access to the balcony, dual custom walk-in closets, and a luxurious en-suite bathroom equipped with a stunning shower with dual shower heads, a dual sink vanity, and a bidet. The second bedroom, is a double primary with a private ensuite, also featuring a bidet and custom walk in closet. Nearby is third bedroom and half bathroom. The community amenities are equally impressive, including a resort-style pool, a private fishing pier, nature trails, a club house, and a fully equipped fitness center. Security is a priority, with gated access and key code entry to the building offering peace of mind. Additional highlights include a large inside laundry room, ample storage space, a designated, under-building parking spot, NEW A/C (2020), NEW water heater (2022), and in 2023, a NEW refrigerator, FRESH interior paint, and NEW patio screens. Nestled in one of Orlando’s most sought-after locations, this lakefront penthouse offers not just a home but a lifestyle. You'll enjoy unparalleled access to everything the city has to offer. The vibrant Mall of Millenia beckons just minutes away with world-class shopping and dining options, while the nearby Florida Turnpike and International Drive make commuting a breeze. For those seeking adventure, Disney®, Universal Studios®, and SeaWorld® are all within a short drive, making this the perfect base for exploring the best of Central Florida. Despite its proximity to these major attractions, the community offers a peaceful, resort-like atmosphere, providing a tranquil retreat at the end of each day. This prime location truly offers the best of both worlds—an oasis of calm amidst the excitement of Orlando’s top destinations. Don't miss the opportunity to own this exceptional penthouse, where every detail has been carefully considered to provide the ultimate in luxury living. Schedule your private showing today!
Location
State FL
County Orange
Community Promenade Ph 01
Zoning AC-2/RP
Rooms
Other Rooms Breakfast Room Separate, Great Room, Inside Utility, Media Room
Interior
Interior Features Cathedral Ceiling(s), Crown Molding, Eat-in Kitchen, High Ceilings, Kitchen/Family Room Combo, Open Floorplan, Primary Bedroom Main Floor, Solid Surface Counters, Solid Wood Cabinets, Split Bedroom, Stone Counters, Thermostat, Tray Ceiling(s), Walk-In Closet(s), Window Treatments
Heating Central, Electric
Cooling Central Air
Flooring Luxury Vinyl
Furnishings Unfurnished
Fireplace false
Appliance Dishwasher, Disposal, Electric Water Heater, Microwave, Range, Range Hood, Refrigerator
Laundry Electric Dryer Hookup, Inside, Laundry Room, Washer Hookup
Exterior
Exterior Feature Balcony, Irrigation System, Lighting, Private Mailbox, Sidewalk, Sliding Doors
Parking Features Assigned, Covered, Guest, Open, Other, Under Building, Underground
Community Features Clubhouse, Community Mailbox, Deed Restrictions, Fitness Center, Gated Community - No Guard, Irrigation-Reclaimed Water, Pool, Sidewalks
Utilities Available BB/HS Internet Available, Cable Connected, Electricity Connected, Phone Available, Public, Sewer Connected, Street Lights, Underground Utilities, Water Connected
Amenities Available Cable TV, Clubhouse, Elevator(s), Fitness Center, Gated, Maintenance, Recreation Facilities, Storage
Waterfront Description Lake
View Y/N 1
Water Access 1
Water Access Desc Lake
View Pool, Water
Roof Type Built-Up
Porch Covered, Patio
Attached Garage false
Garage false
Private Pool No
Building
Lot Description FloodZone, Landscaped, Sidewalk, Paved, Private
Story 8
Entry Level One
Foundation Slab
Sewer Public Sewer
Water Public
Architectural Style Contemporary
Structure Type Block,Concrete,Stucco
New Construction false
Schools
Elementary Schools Windy Ridge Elem
Middle Schools Windy Ridge (K-8)
High Schools Olympia High
Others
Pets Allowed Cats OK, Dogs OK, Number Limit, Size Limit, Yes
HOA Fee Include Cable TV,Common Area Taxes,Pool,Escrow Reserves Fund,Insurance,Internet,Maintenance Structure,Maintenance Grounds,Maintenance,Management,Pest Control,Private Road,Recreational Facilities,Sewer,Trash,Water
Senior Community No
Pet Size Medium (36-60 Lbs.)
Ownership Condominium
Monthly Total Fees $541
Acceptable Financing Cash, Conventional, FHA
Membership Fee Required Required
Listing Terms Cash, Conventional, FHA
Num of Pet 2
Special Listing Condition None
Read Less Info
Want to know what your home might be worth? Contact us for a FREE valuation!

Our team is ready to help you sell your home for the highest possible price ASAP

© 2024 My Florida Regional MLS DBA Stellar MLS. All Rights Reserved.
Bought with EXP REALTY LLC

Find out why customers are choosing LPT Realty to meet their real estate needs







