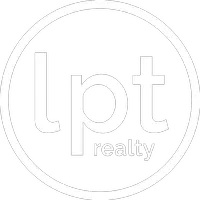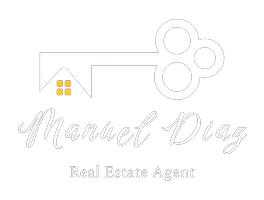$335,000
$349,000
4.0%For more information regarding the value of a property, please contact us for a free consultation.
3 Beds
1 Bath
1,211 SqFt
SOLD DATE : 03/21/2024
Key Details
Sold Price $335,000
Property Type Single Family Home
Sub Type Single Family Residence
Listing Status Sold
Purchase Type For Sale
Square Footage 1,211 sqft
Price per Sqft $276
Subdivision Orange Estates
MLS Listing ID A4598506
Sold Date 03/21/24
Bedrooms 3
Full Baths 1
Construction Status Financing,Inspections
HOA Y/N No
Originating Board Stellar MLS
Year Built 1946
Annual Tax Amount $3,562
Lot Size 9,147 Sqft
Acres 0.21
Lot Dimensions 77x121
Property Description
Enter this meticulously renovated 3-bedroom, 1-bathroom home—initially built in 1946 but thoughtfully updated to meet current building codes, with all the work fully permitted. This extensively remodeled residence exudes charm, presenting itself as essentially a brand new home with upgraded systems throughout. Adjacent to the NEW KITCHEN, there is a versatile area that can serve as a dining room, office, den, or extra family room. This space conveniently connects to NEW IMPACT SLIDER leading to your newly constructed deck.
Every aspect of this home has been addressed, starting from the top with a NEW ROOF ensuring lasting durability.
To add to the longevity of the home the foundation has been upgraded as well.
The complete systems includes a NEW ELECTRICAL PANEL AND WIRING THROUGHOUT, NEW PLUMBING within the house, new pvc and pex underneath the house and pvc drains out to the street.
A NEW HVAC system is in place. The interior has been outfitted with NEW LUXURY VINYL PLANK FLOORING, establishing a seamless transition from room to room. Luxury vinyl flooring provides a tough surface that withstands water and rough wear and tear.
Also worth noting, the home has NEW DRYWALL, NEW INSULATION, and NEW PAINT on the interior and exterior by Sherwin Williams in fresh and clean coastal hues.
Enhancing the kitchen's appeal, gorgeous NEW GRANITE COUNTERTOPS seamlessly pair with the NEW SHAKER CABINETS, NEW STAINLESS APPLIANCES, and are complemented by efficient NEW LED LIGHTING that elevate the entire space. The bright and airy kitchen provides ample cabinet storage and a pantry, along with a convenient breakfast bar for quick and casual dining.
You will also find ceiling fans in the front two bedrooms and the living room to help keep the home cool on those warm days.
Outside, the facade features all NEW HARDIE BOARD SIDING and trim, painted in a coastal palette. There are TWO NEW DECKS built onto the outside, one off the back bedroom entrance and one adjacent to the flex space at the back of the home. Attention to detail continues to the tropical landscaping creating a welcoming exterior. The introduction of NEW DOUBLE PANED, HURRICANE IMPACT RATED WINDOWS not only elevates the home's visual appeal but also prioritizes safety and efficiency. You will want to see this home, there is nothing like it on the market in West Bradenton.
The property has undergone termite treatment, backed by a transferable warranty. Additionally, a shed/workshop is included with the sale.
A rear alley offers additional entry points into the yard, providing flexibility. The extended driveway can accommodate multiple vehicles, including the potential for RV or boat parking.
Noteworthy is the expansive corner lot, perfect for a pool or recreational activities. Additionally, there is a separate side entrance with a small deck that leads to the rear bedroom, offering flexibility for guest access or rental potential.
Location
State FL
County Manatee
Community Orange Estates
Zoning R2B
Direction W
Rooms
Other Rooms Inside Utility
Interior
Interior Features Ceiling Fans(s), Eat-in Kitchen, Primary Bedroom Main Floor, Split Bedroom, Stone Counters, Thermostat
Heating Electric
Cooling Central Air
Flooring Luxury Vinyl
Furnishings Unfurnished
Fireplace false
Appliance Dishwasher, Dryer, Electric Water Heater, Ice Maker, Microwave, Range, Refrigerator, Washer
Laundry Electric Dryer Hookup, Inside, Laundry Closet, Washer Hookup
Exterior
Exterior Feature Awning(s), Lighting, Private Mailbox, Sidewalk, Sliding Doors
Parking Features Boat, Driveway, Off Street, RV Parking
Fence Wood
Utilities Available BB/HS Internet Available, Cable Connected, Electricity Connected, Sewer Connected, Water Connected
Roof Type Shingle
Porch Covered, Deck, Rear Porch, Side Porch
Garage false
Private Pool No
Building
Lot Description Corner Lot, Near Public Transit, Sidewalk, Paved
Story 1
Entry Level One
Foundation Pillar/Post/Pier, Slab, Stem Wall
Lot Size Range 0 to less than 1/4
Sewer Public Sewer
Water None
Architectural Style Bungalow
Structure Type HardiPlank Type,Wood Frame
New Construction false
Construction Status Financing,Inspections
Others
Senior Community No
Ownership Fee Simple
Acceptable Financing Cash, Conventional, FHA, VA Loan
Listing Terms Cash, Conventional, FHA, VA Loan
Special Listing Condition None
Read Less Info
Want to know what your home might be worth? Contact us for a FREE valuation!

Our team is ready to help you sell your home for the highest possible price ASAP

© 2024 My Florida Regional MLS DBA Stellar MLS. All Rights Reserved.
Bought with RE/MAX ALLIANCE GROUP

Find out why customers are choosing LPT Realty to meet their real estate needs







