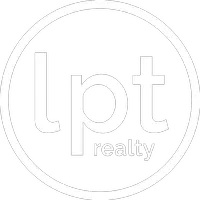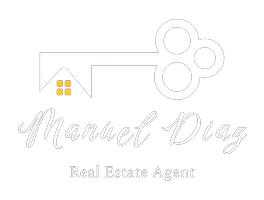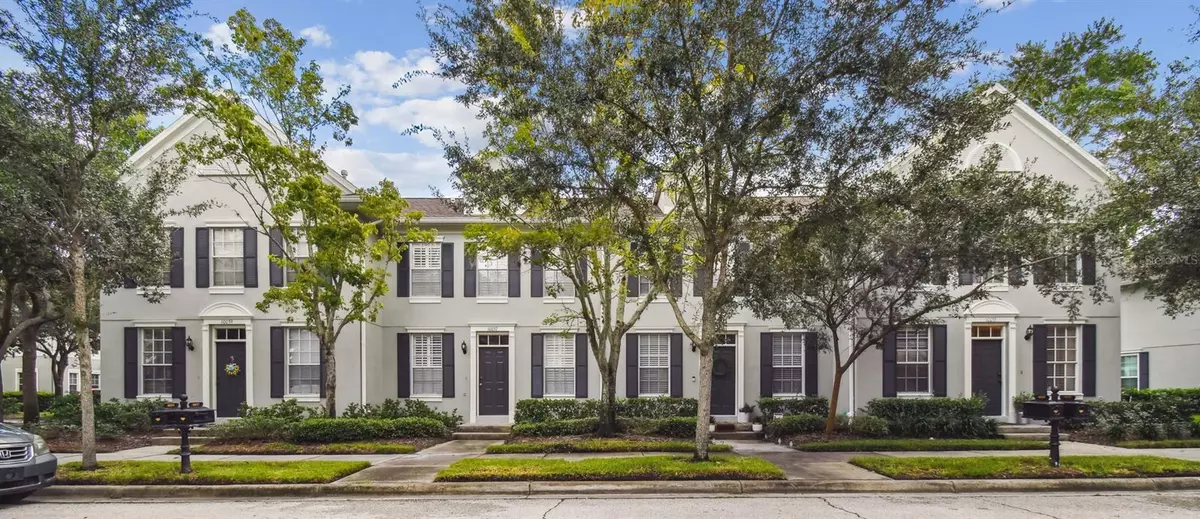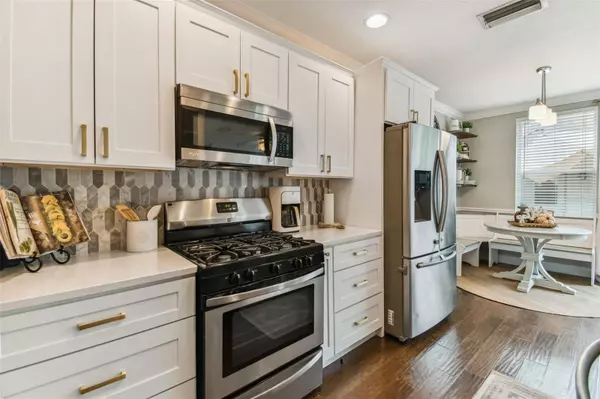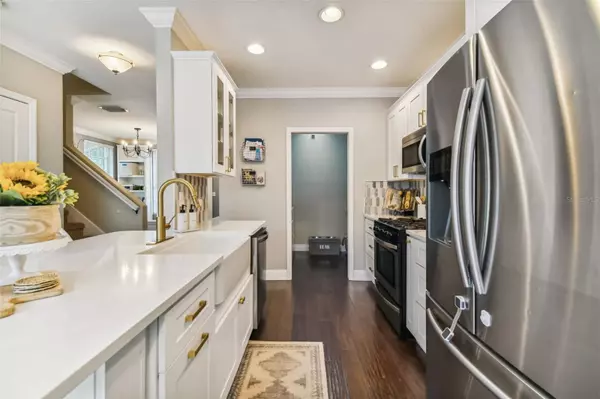$469,000
$465,000
0.9%For more information regarding the value of a property, please contact us for a free consultation.
3 Beds
3 Baths
1,452 SqFt
SOLD DATE : 07/25/2023
Key Details
Sold Price $469,000
Property Type Townhouse
Sub Type Townhouse
Listing Status Sold
Purchase Type For Sale
Square Footage 1,452 sqft
Price per Sqft $323
Subdivision Westchase Sec 325A
MLS Listing ID W7855840
Sold Date 07/25/23
Bedrooms 3
Full Baths 2
Half Baths 1
Construction Status Appraisal,Financing,Inspections
HOA Fees $289/mo
HOA Y/N Yes
Originating Board Stellar MLS
Year Built 2000
Annual Tax Amount $3,501
Lot Size 1,742 Sqft
Acres 0.04
Lot Dimensions 20.74x82
Property Description
Under contract-accepting backup offers. GORGEOUS UPGRADED END UNIT Townhome in Desirable WEST PARK VILLAGE of Westchase! This 3 bedroom, 2 1/2-bathroom townhome has beautiful upgrades and is MOVE-IN READY. The kitchen features quartz countertops, gas range and stainless-steel appliances. New AC in 2023, New roof in 2020, New gas water heater in 2019. Private Courtyard with partially paved patio is perfect for entertaining and relaxing. Spacious 2-Car Garage accessible through the Courtyard and alley access. Enjoy full access to all of the amazing Westchase amenities including 2 community pools, toddler pool, 10 lighted tennis courts, playgrounds, splash park, outdoor ping pong tables, outdoor exercise equipment, basketball courts, picnic pavilions, nature trails and 2 tunnels to cross under Linebaugh Ave. Easy walking distance to the many restaurants, coffee shops and more within West Park Village. Close to Citrus Park Mall, Costco, International Plaza, the airport, downtown Tampa and so much more.
Location
State FL
County Hillsborough
Community Westchase Sec 325A
Zoning PD
Interior
Interior Features Ceiling Fans(s), Crown Molding
Heating Central
Cooling Central Air
Flooring Carpet, Hardwood, Tile
Fireplaces Type Electric, Living Room
Fireplace true
Appliance Dishwasher, Disposal, Dryer, Gas Water Heater, Microwave, Range, Range Hood, Refrigerator, Washer
Laundry Inside, Laundry Room
Exterior
Exterior Feature Sidewalk
Parking Features Common, Curb Parking
Garage Spaces 2.0
Fence Masonry
Community Features Buyer Approval Required, Deed Restrictions, Irrigation-Reclaimed Water, Playground, Pool, Sidewalks, Tennis Courts
Utilities Available BB/HS Internet Available, Cable Connected, Electricity Connected, Natural Gas Connected, Sewer Connected, Street Lights, Water Connected
Amenities Available Playground, Pool, Tennis Court(s)
Roof Type Shingle
Porch Patio, Screened
Attached Garage false
Garage true
Private Pool No
Building
Lot Description Landscaped, Sidewalk
Story 2
Entry Level Two
Foundation Slab
Lot Size Range 0 to less than 1/4
Sewer Public Sewer
Water Public
Architectural Style Traditional
Structure Type Block, Stucco, Wood Frame
New Construction false
Construction Status Appraisal,Financing,Inspections
Schools
Elementary Schools Williams Elem-Hb
Middle Schools Davidsen-Hb
High Schools Alonso-Hb
Others
Pets Allowed Size Limit
HOA Fee Include Pool, Maintenance Grounds, Pool, Recreational Facilities
Senior Community No
Pet Size Extra Large (101+ Lbs.)
Ownership Fee Simple
Monthly Total Fees $315
Acceptable Financing Cash, Conventional, FHA, VA Loan
Membership Fee Required Required
Listing Terms Cash, Conventional, FHA, VA Loan
Num of Pet 2
Special Listing Condition None
Read Less Info
Want to know what your home might be worth? Contact us for a FREE valuation!

Our team is ready to help you sell your home for the highest possible price ASAP

© 2025 My Florida Regional MLS DBA Stellar MLS. All Rights Reserved.
Bought with TARAPANI BANTHER & ASSOC LLC
Find out why customers are choosing LPT Realty to meet their real estate needs
