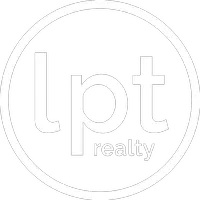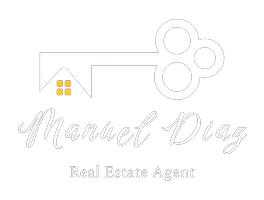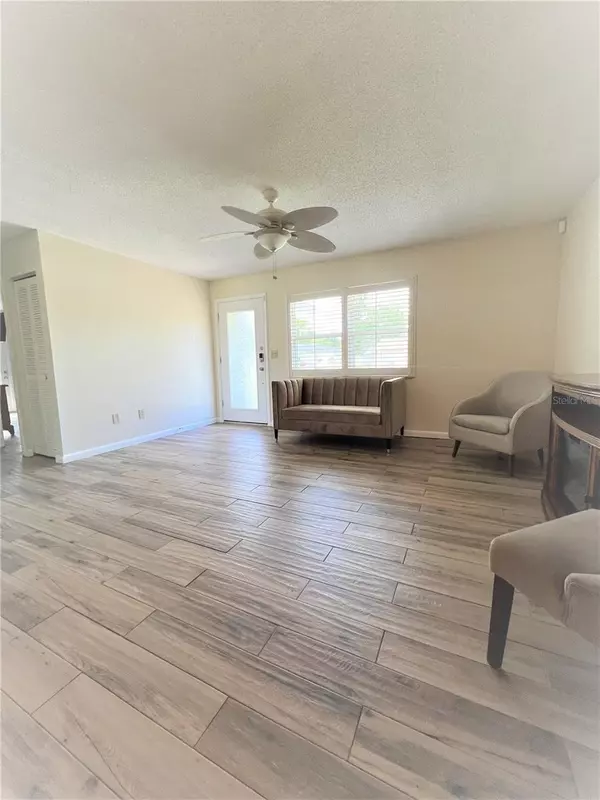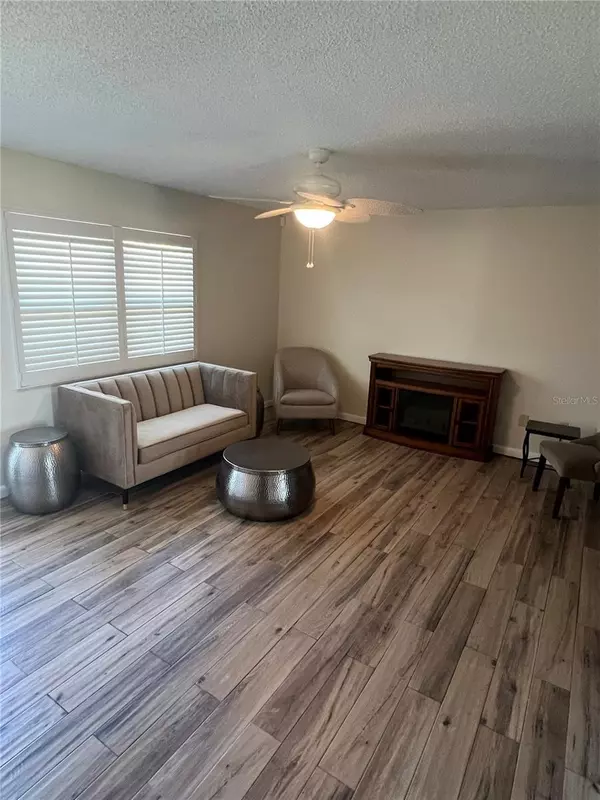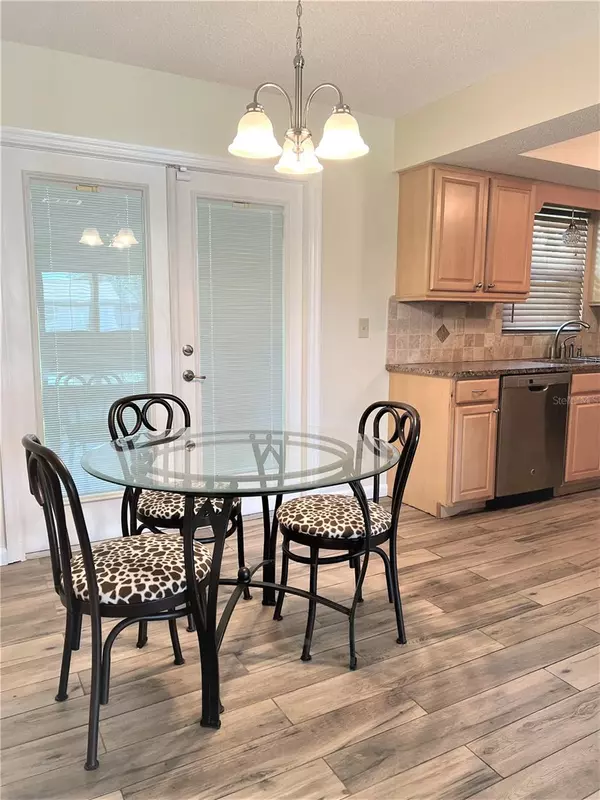$260,000
$250,000
4.0%For more information regarding the value of a property, please contact us for a free consultation.
2 Beds
2 Baths
1,016 SqFt
SOLD DATE : 06/28/2023
Key Details
Sold Price $260,000
Property Type Single Family Home
Sub Type Single Family Residence
Listing Status Sold
Purchase Type For Sale
Square Footage 1,016 sqft
Price per Sqft $255
Subdivision Ormond Golfridge Estate Unit 03
MLS Listing ID G5069609
Sold Date 06/28/23
Bedrooms 2
Full Baths 1
Half Baths 1
Construction Status Inspections
HOA Y/N No
Originating Board Stellar MLS
Year Built 1976
Annual Tax Amount $492
Lot Size 8,712 Sqft
Acres 0.2
Lot Dimensions 75x116
Property Description
Must see this beautiful remodel home that is ideally located near Ormond beach, shopping and schools. The wood look tile floors are throughout the entire home. No Carpet! Step inside to your spacious living room with mirrored wall and double window with plantation blinds. Gourmet kitchen has been totally re-model with newer cabinets, granite countertops, tiled back-splash, pantry, breakfast bar, deep double sink and stainless-steel appliances. The stainless steel smooth top stove and double oven is ideal for gourmet cooking. Large primary bedroom that has double doors (with inserted blinds) that leads to the outside patio. Totally remodel bathroom is beautifully decorated with granite countertops, backsplash, underneath cabinet lighting, tiled shower and a water sense toilet. The guest bathroom has been upgraded too! The guest bedroom has a large built-in closet. Enjoy sitting in your heated and cooled Florida room (Square footage not included). Need a workshop? This is the home for you! Large workshop building with electric and air conditioning. (Square footage not included) There is a yard building to store your riding lawn mower and garden tools. This is a MUST-SEE entertaining home. Buyer to verify all information. Don't wait to see your Home Sweet Home!
Location
State FL
County Volusia
Community Ormond Golfridge Estate Unit 03
Zoning RESIDENT
Rooms
Other Rooms Florida Room, Inside Utility
Interior
Interior Features Ceiling Fans(s), Chair Rail, Solid Surface Counters, Solid Wood Cabinets, Window Treatments
Heating Electric
Cooling Central Air
Flooring Tile
Fireplace false
Appliance Cooktop, Dishwasher, Dryer, Electric Water Heater, Microwave, Refrigerator, Washer
Exterior
Exterior Feature French Doors, Storage
Garage Spaces 1.0
Fence Chain Link, Wood
Utilities Available Electricity Connected, Sewer Connected, Underground Utilities, Water Connected
Roof Type Shingle
Porch Enclosed, Patio, Rear Porch
Attached Garage true
Garage true
Private Pool No
Building
Lot Description Street Dead-End, Paved
Story 1
Entry Level One
Foundation Slab
Lot Size Range 0 to less than 1/4
Sewer Public Sewer
Water Public
Architectural Style Ranch
Structure Type Vinyl Siding
New Construction false
Construction Status Inspections
Schools
Elementary Schools Pine Trail Elem
Middle Schools Ormond Beach Middle
High Schools Mainland High School
Others
Senior Community No
Ownership Fee Simple
Acceptable Financing Cash, Conventional
Listing Terms Cash, Conventional
Special Listing Condition None
Read Less Info
Want to know what your home might be worth? Contact us for a FREE valuation!

Our team is ready to help you sell your home for the highest possible price ASAP

© 2025 My Florida Regional MLS DBA Stellar MLS. All Rights Reserved.
Bought with STELLAR NON-MEMBER OFFICE
Find out why customers are choosing LPT Realty to meet their real estate needs
