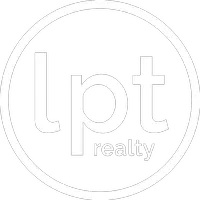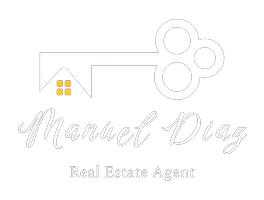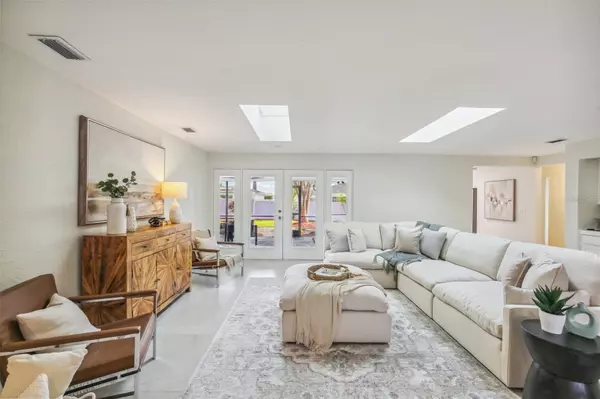4 Beds
3 Baths
2,360 SqFt
4 Beds
3 Baths
2,360 SqFt
Key Details
Property Type Single Family Home
Sub Type Single Family Residence
Listing Status Active
Purchase Type For Sale
Square Footage 2,360 sqft
Price per Sqft $319
Subdivision Imperial Point
MLS Listing ID TB8329729
Bedrooms 4
Full Baths 3
HOA Fees $863/ann
HOA Y/N Yes
Originating Board Stellar MLS
Year Built 1972
Annual Tax Amount $3,501
Lot Size 10,018 Sqft
Acres 0.23
Lot Dimensions 80x125
Property Description
As you enter through the private front courtyard, you'll be drawn into the large light-filled living room, enhanced by dual skylights and featuring a stylish dry bar with open shelving and cabinetry. Adjacent to the living room is the elegant dining area, complete with a striking chandelier and framed by a picture window with views of the courtyard.
The spacious, remastered kitchen is a true chef's centerpiece, boasting brand new stainless steel Samsung appliances, quartz countertops an abundance of new cabinetry, a bright breakfast nook to enjoy your coffee with serene views of the rear garden and access to the screened patio. A second dry bar adds both charm and functionality to this entertainer's dream space.
Off the living room, you'll find a versatile guest room and full bathroom, ideally located near the primary suite, making it perfect for an office, craft room, or nursery. The primary suite is truly a private haven, featuring French door entrance from the living room, a large dual door closet, an upgraded ensuite with a tub/shower combo, a separate standing shower, floating cabinetry, LED lighting and French doors leading to the screened rear patio retreat.
At the rear of the home, two additional guest bedrooms share an updated full bathroom, ensuring comfort and privacy for all. The sizable laundry room offers ample cabinetry, a utility sink, and a countertop for folding and organization. The fully fenced backyard is a delight with its substantial sized screened patio, mature landscaping and numerous shade trees. With its top-to-bottom remodel featuring elegant and modern finishes and new large-scale 33"x33" porcelain tile flooring throughout, this home is move-in ready and waiting for you to call it your own.
Safety is paramount in this home. Located in a non-evacuation zone and Flood Zone X, it also includes hurricane shutters for added protection. Plus, it has not been affected by recent storms, offering worry-free living year-round.
As a resident of Imperial Point, you'll enjoy fantastic amenities, including a clubhouse, a community boat ramp, tennis courts, and a swimming pool on the intracoastal waterway.
Don't wait—schedule your private tour today and experience the luxury, versatility, and security this exceptional home has to offer!
Location
State FL
County Pinellas
Community Imperial Point
Zoning R-2
Rooms
Other Rooms Inside Utility
Interior
Interior Features Built-in Features, Ceiling Fans(s), Dry Bar, Eat-in Kitchen, Open Floorplan, Primary Bedroom Main Floor, Skylight(s), Stone Counters, Thermostat, Walk-In Closet(s)
Heating Central
Cooling Central Air
Flooring Tile
Furnishings Unfurnished
Fireplace false
Appliance Dishwasher, Disposal, Electric Water Heater, Microwave, Range, Refrigerator
Laundry Electric Dryer Hookup, Inside, Laundry Room, Washer Hookup
Exterior
Exterior Feature French Doors, Garden, Hurricane Shutters, Lighting, Private Mailbox, Sidewalk
Parking Features Driveway
Garage Spaces 2.0
Fence Fenced, Vinyl, Wood
Community Features Clubhouse, Fitness Center, Park, Pool, Sidewalks, Tennis Courts
Utilities Available BB/HS Internet Available, Cable Available, Electricity Connected, Public, Sewer Connected, Water Connected
Amenities Available Clubhouse, Fitness Center, Park, Pool, Recreation Facilities, Tennis Court(s)
Roof Type Other,Tile
Porch Covered, Front Porch, Patio, Rear Porch, Screened
Attached Garage true
Garage true
Private Pool No
Building
Lot Description City Limits, Landscaped, Near Marina, Near Public Transit, Sidewalk, Paved
Story 1
Entry Level One
Foundation Slab
Lot Size Range 0 to less than 1/4
Sewer Public Sewer
Water Public
Architectural Style Ranch
Structure Type Block,Stucco
New Construction false
Schools
Elementary Schools Oakhurst Elementary-Pn
Middle Schools Seminole Middle-Pn
High Schools Seminole High-Pn
Others
Pets Allowed Yes
Senior Community No
Ownership Fee Simple
Monthly Total Fees $71
Acceptable Financing Cash, Conventional, FHA, VA Loan
Membership Fee Required Required
Listing Terms Cash, Conventional, FHA, VA Loan
Special Listing Condition None

Find out why customers are choosing LPT Realty to meet their real estate needs







