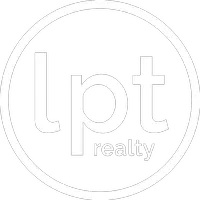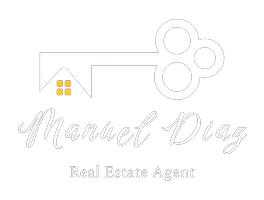
4 Beds
4 Baths
2,670 SqFt
4 Beds
4 Baths
2,670 SqFt
Key Details
Property Type Townhouse
Sub Type Townhouse
Listing Status Active
Purchase Type For Sale
Square Footage 2,670 sqft
Price per Sqft $228
Subdivision Hidden Bayou Twnhms
MLS Listing ID TB8328898
Bedrooms 4
Full Baths 3
Half Baths 1
HOA Fees $1,469/qua
HOA Y/N Yes
Originating Board Stellar MLS
Year Built 2012
Annual Tax Amount $4,771
Lot Size 2,613 Sqft
Acres 0.06
Property Description
The first floor features a well-appointed primary suite with dual sinks, a walk-in closet, and plenty additional storage space. The open-concept living and dining area flows seamlessly to a screened-in porch, perfect for relaxing or entertaining. The kitchen is beautifully designed, featuring wood cabinetry, granite countertops, stainless steel appliances, and a convenient closet pantry for added storage. The first floor also includes a convenient laundry room and a half bath.
Upstairs, you’ll find three generously sized bedrooms, two full bathrooms, and a large loft that can double as a home office or additional living space. The oversized two-car garage, two-car driveway, and guest parking right next door make this home functional and convenient.
Nestled in a community that boasts a sparkling pool and proximity to the Bayou, this property offers easy access to nearby shopping, stunning beaches, and quick commutes to both Tampa and St. Petersburg. ADDITIONAL UPGRADES, including a central vacuum system, hurricane shutters, water softener, water filtration system and a NEW water heater installed in 2024!
With maintenance-free living and plenty of space for the entire family, this townhome is a must-see. Schedule your private showing today and discover all this home and community have to offer!
Location
State FL
County Pinellas
Community Hidden Bayou Twnhms
Zoning RM-5
Interior
Interior Features Central Vaccum, Living Room/Dining Room Combo, Primary Bedroom Main Floor, Solid Surface Counters, Solid Wood Cabinets, Stone Counters, Walk-In Closet(s), Window Treatments
Heating Central
Cooling Central Air
Flooring Laminate, Tile
Fireplace false
Appliance Water Filtration System, Water Softener
Laundry Laundry Room
Exterior
Exterior Feature Irrigation System, Lighting, Sidewalk, Sliding Doors
Parking Features Driveway, Guest
Garage Spaces 2.0
Community Features Buyer Approval Required, Gated Community - No Guard, Pool, Sidewalks
Utilities Available BB/HS Internet Available, Cable Available, Cable Connected, Electricity Available, Electricity Connected, Phone Available, Public, Water Available, Water Connected
Roof Type Tile
Attached Garage true
Garage true
Private Pool No
Building
Story 2
Entry Level Two
Foundation Slab
Lot Size Range 0 to less than 1/4
Sewer Public Sewer
Water Public
Structure Type Block,Stucco
New Construction false
Others
Pets Allowed Cats OK, Dogs OK
HOA Fee Include Common Area Taxes,Pool,Maintenance Grounds,Management,Private Road,Trash
Senior Community No
Pet Size Small (16-35 Lbs.)
Ownership Fee Simple
Monthly Total Fees $489
Acceptable Financing Cash, Conventional, FHA, VA Loan
Membership Fee Required Required
Listing Terms Cash, Conventional, FHA, VA Loan
Num of Pet 2
Special Listing Condition None


Find out why customers are choosing LPT Realty to meet their real estate needs







