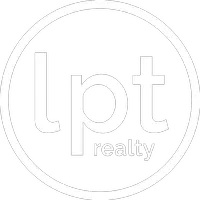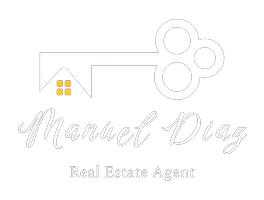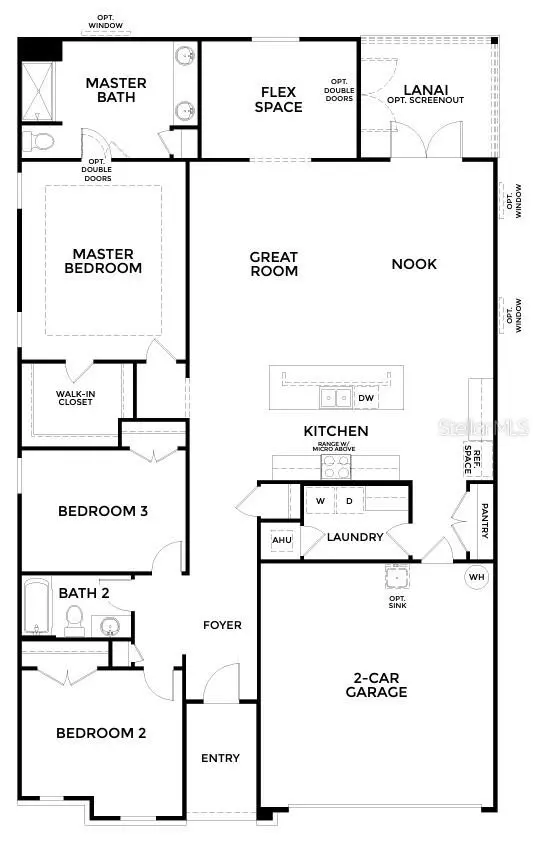3 Beds
2 Baths
1,988 SqFt
3 Beds
2 Baths
1,988 SqFt
Key Details
Property Type Single Family Home
Sub Type Single Family Residence
Listing Status Pending
Purchase Type For Sale
Square Footage 1,988 sqft
Price per Sqft $221
Subdivision Villa Pass Phase 1
MLS Listing ID O6263468
Bedrooms 3
Full Baths 2
Construction Status Other Contract Contingencies
HOA Fees $155/qua
HOA Y/N Yes
Originating Board Stellar MLS
Year Built 2024
Annual Tax Amount $760
Lot Size 10,018 Sqft
Acres 0.23
Property Description
As you step into the Drexel A, you're greeted by a spacious foyer that seamlessly flows into an open-concept living area, designed for contemporary living. With 9'4" ceilings throughout, the home feels expansive and airy, enhancing the modern aesthetic. The gourmet kitchen features exquisite quartz countertops, a 27 cu. ft. stainless steel refrigerator, and three pendant light rough-ins above the island, creating the perfect space for casual meals and lively gatherings. The adjacent breakfast nook offers an inviting spot for dining or extra seating.
The expansive great room provides versatility, including a flexible space just off the great room that can be used as an office, playroom, or personalized retreat. This flex space offers direct access to the serene lanai, perfect for enjoying indoor-outdoor living and entertaining. Double doors lead into the luxurious master suite, your private oasis. The master bedroom features a stunning tray ceiling, adding elegance and an extra sense of height and space. The spa-inspired master bathroom includes a beautiful pedestal tub, a tile-enclosed walk-in shower with natural light from a window, and a double-sink vanity, creating a peaceful retreat to unwind. A generous walk-in closet adds both convenience and storage.
Smart home features such as keyless entry, a video doorbell, smart thermostats, and automated outdoor lighting offer modern convenience and security, making everyday life easier. The home’s curb appeal is enhanced by a beautifully landscaped entryway, complete with a paver walkway and driveway, and architectural shingles that complement the home's charm.
Step outside to enjoy the tranquil lanai, the perfect setting for relaxation or outdoor entertainment. The spacious two-car garage includes a designated golf cart area and a practical utility sink, offering both storage and functionality. Throughout the home, elegant ceramic tile flooring creates a clean, modern aesthetic, while a custom interior trim package adds refined detail.
The Drexel A is thoughtfully designed to blend beauty and functionality, offering a home that’s as comfortable as it is stylish. This exceptional home is the perfect choice for those seeking modern living in a vibrant, well-connected community.
Location
State FL
County Lake
Community Villa Pass Phase 1
Rooms
Other Rooms Den/Library/Office
Interior
Interior Features Crown Molding, Eat-in Kitchen, High Ceilings, Open Floorplan, Primary Bedroom Main Floor, Smart Home, Stone Counters, Thermostat, Tray Ceiling(s), Walk-In Closet(s)
Heating Central, Electric
Cooling Central Air
Flooring Carpet, Ceramic Tile
Furnishings Unfurnished
Fireplace false
Appliance Built-In Oven, Cooktop, Dishwasher, Disposal, Dryer, Electric Water Heater, Microwave, Range, Refrigerator, Washer
Laundry Electric Dryer Hookup, Inside, Laundry Room, Washer Hookup
Exterior
Exterior Feature Irrigation System
Parking Features Driveway, Garage Door Opener, Golf Cart Parking
Garage Spaces 2.0
Utilities Available Cable Available
Roof Type Other,Shingle
Porch Patio, Screened
Attached Garage true
Garage true
Private Pool No
Building
Lot Description Landscaped, Level
Entry Level One
Foundation Slab
Lot Size Range 0 to less than 1/4
Builder Name Maronda Homes
Sewer Public Sewer
Water Public
Architectural Style Traditional
Structure Type Block,HardiPlank Type,Stone,Stucco
New Construction true
Construction Status Other Contract Contingencies
Schools
Elementary Schools Groveland Elem
Middle Schools Gray Middle
High Schools South Lake High
Others
Pets Allowed Yes
HOA Fee Include Cable TV,Internet,Other
Senior Community No
Ownership Fee Simple
Monthly Total Fees $51
Acceptable Financing Cash, Conventional, FHA, VA Loan
Membership Fee Required Required
Listing Terms Cash, Conventional, FHA, VA Loan
Special Listing Condition None

Find out why customers are choosing LPT Realty to meet their real estate needs







