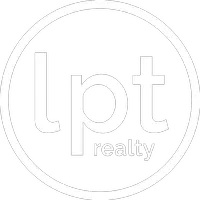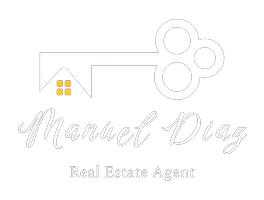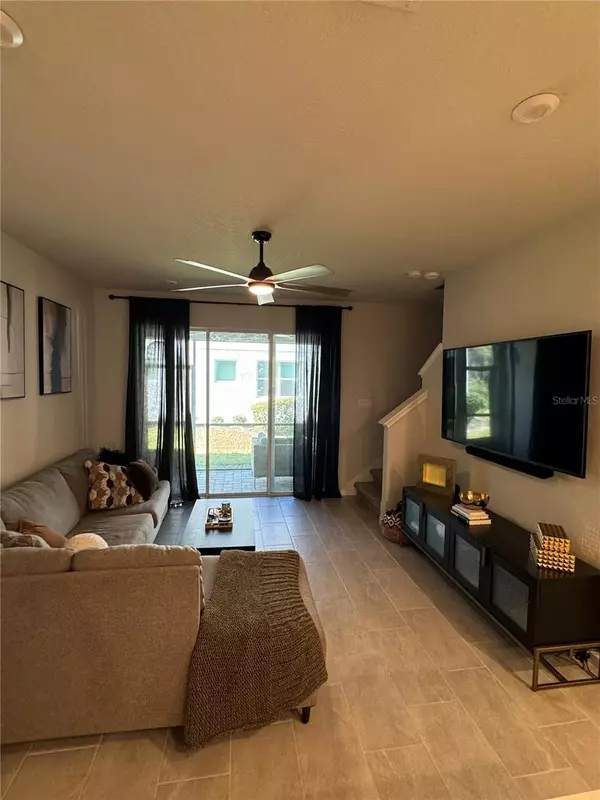
3 Beds
3 Baths
1,667 SqFt
3 Beds
3 Baths
1,667 SqFt
Key Details
Property Type Townhouse
Sub Type Townhouse
Listing Status Active
Purchase Type For Sale
Square Footage 1,667 sqft
Price per Sqft $263
Subdivision Citron Grove
MLS Listing ID TB8327960
Bedrooms 3
Full Baths 2
Half Baths 1
HOA Fees $288/mo
HOA Y/N Yes
Originating Board Stellar MLS
Year Built 2022
Annual Tax Amount $5,837
Lot Size 1,742 Sqft
Acres 0.04
Property Description
As you step inside, you'll be greeted by beautiful grey ceramic tile flooring on the main level and an open-concept layout that is perfect for entertaining. The gourmet kitchen is a chef's dream, featuring sleek quartz countertops, a large island with pendant lighting, 42" upgraded cabinetry, stainless steel appliances, and a spacious walk-in pantry. The kitchen seamlessly flows into the airy Great Room or dining area, where triple sliding glass doors open to a tranquil screened lanai with brick pavers and gorgeous views of the nature preserve.
The first floor also includes a convenient powder room and ample storage throughout. Upstairs, you'll find a versatile loft space, perfect for a home office, play area, or additional living space. The spacious owner's suite offers a walk-in closet, two additional closets, and a luxurious en-suite bath with dual sinks, a quartz vanity, and a glass-enclosed shower. Two additional bedrooms share a full bath, and the laundry room is conveniently located upstairs.
Additional features of this home include hurricane-rated windows and shutters, ensuring peace of mind during storm season. The home has been tested and proven to withstand tropical storm-force winds, including those from hurricanes Ian, Nicole, and Idalia.
Parking is a breeze with a brick-paved driveway, a single-car garage, and additional guest parking nearby. Whether you're hosting a gathering or enjoying quiet moments at home, this townhome is the perfect combination of elegance, functionality, and comfort.
Location
State FL
County Hillsborough
Community Citron Grove
Zoning CPV-E-2
Interior
Interior Features Ceiling Fans(s), In Wall Pest System, Open Floorplan, PrimaryBedroom Upstairs, Solid Surface Counters, Thermostat, Walk-In Closet(s)
Heating Central, Electric
Cooling Central Air
Flooring Carpet, Tile
Fireplace false
Appliance Dishwasher, Disposal, Dryer, Electric Water Heater, Microwave, Range, Refrigerator, Washer
Laundry Laundry Closet, Upper Level
Exterior
Exterior Feature Hurricane Shutters
Garage Spaces 1.0
Community Features Community Mailbox, Sidewalks
Utilities Available BB/HS Internet Available, Cable Connected, Electricity Connected, Sewer Connected, Water Connected
Roof Type Shingle
Attached Garage true
Garage true
Private Pool No
Building
Entry Level Two
Foundation Slab
Lot Size Range 0 to less than 1/4
Sewer Public Sewer
Water Public
Architectural Style Craftsman
Structure Type Block,Wood Frame
New Construction false
Others
Pets Allowed Cats OK, Dogs OK, Yes
HOA Fee Include Maintenance Grounds,Sewer,Trash,Water
Senior Community No
Ownership Fee Simple
Monthly Total Fees $288
Membership Fee Required Required
Special Listing Condition None


Find out why customers are choosing LPT Realty to meet their real estate needs







