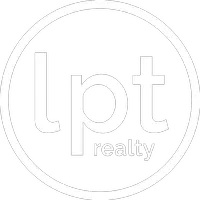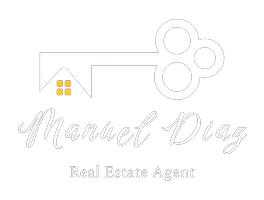
3 Beds
2 Baths
2,419 SqFt
3 Beds
2 Baths
2,419 SqFt
Key Details
Property Type Single Family Home
Sub Type Single Family Residence
Listing Status Active
Purchase Type For Sale
Square Footage 2,419 sqft
Price per Sqft $350
Subdivision Country Club East At Lakewd Rnch Qq1 1
MLS Listing ID A4625463
Bedrooms 3
Full Baths 2
HOA Fees $3,551/ann
HOA Y/N Yes
Originating Board Stellar MLS
Year Built 2011
Annual Tax Amount $9,353
Lot Size 0.280 Acres
Acres 0.28
Property Description
As you step through the elegant leaded glass front door, you’re greeted by a stylish foyer adorned with exquisite tile insets and decorative columns that set the tone for this meticulously designed home. The spacious open-concept family room boasts soaring tray ceilings, crown molding, and custom niches, creating an inviting atmosphere perfect for both relaxation and entertaining.
The heart of the home is the bright and airy kitchen, featuring rich wood cabinetry, glass-front upper cabinets, and sleek granite countertops complemented by a tasteful tiled backsplash. Stainless-steel appliances ensure that cooking is both a pleasure and a breeze. Imagine hosting gatherings in the outdoor entertaining area, complete with a heated pool and spa, where lazy afternoons and sunset views become your everyday reality.
This versatile three-bedroom, two-bathroom home also includes a den that can easily adapt to your lifestyle—whether it’s a productive home office or a peaceful reading nook. With 20-inch porcelain tiles flowing through the main living spaces and stylish wood-look tiles in the bedrooms, elegance is evident at every turn. An oversized two-car garage provides ample storage.
The Belleisle community enhances your lifestyle with its own pool, spa, grill area, and clubhouse. For even more leisure, enjoy access to The Retreat—complete with a resort-style pool, fitness center, game room, and park. With optional membership to the Lakewood Ranch Country Club, you can indulge in the exclusive offerings of The Lodge for dining and social events.
Don’t miss your chance to experience this exceptional home—schedule your private showing today and embrace the lifestyle you've always dreamed of!
Location
State FL
County Manatee
Community Country Club East At Lakewd Rnch Qq1 1
Zoning PDMU/WPE
Rooms
Other Rooms Den/Library/Office, Formal Dining Room Separate, Great Room, Inside Utility
Interior
Interior Features Ceiling Fans(s), Crown Molding, Eat-in Kitchen, High Ceilings, Split Bedroom, Stone Counters, Tray Ceiling(s), Walk-In Closet(s), Window Treatments
Heating Central, Electric
Cooling Central Air
Flooring Tile, Wood
Fireplace false
Appliance Dishwasher, Disposal, Dryer, Exhaust Fan, Gas Water Heater, Microwave, Range, Refrigerator, Tankless Water Heater, Washer
Laundry Inside, Laundry Room
Exterior
Exterior Feature Hurricane Shutters, Irrigation System, Rain Gutters, Sliding Doors
Parking Features Driveway, Garage Door Opener
Garage Spaces 2.0
Pool Gunite, Heated, In Ground, Lighting, Screen Enclosure
Community Features Clubhouse, Community Mailbox, Fitness Center, Gated Community - Guard, Golf Carts OK, Golf, Pool, Sidewalks, Tennis Courts
Utilities Available BB/HS Internet Available, Cable Available, Cable Connected, Electricity Available, Electricity Connected, Natural Gas Available, Natural Gas Connected, Sewer Connected, Underground Utilities, Water Available, Water Connected
View Y/N Yes
View Golf Course
Roof Type Tile
Attached Garage true
Garage true
Private Pool Yes
Building
Lot Description Sidewalk, Paved
Entry Level One
Foundation Slab
Lot Size Range 1/4 to less than 1/2
Builder Name Neal
Sewer Public Sewer
Water Public
Structure Type Block,Stucco
New Construction false
Schools
Elementary Schools Robert E Willis Elementary
Middle Schools Nolan Middle
High Schools Lakewood Ranch High
Others
Pets Allowed Yes
Senior Community No
Pet Size Extra Large (101+ Lbs.)
Ownership Fee Simple
Monthly Total Fees $429
Membership Fee Required Required
Num of Pet 2
Special Listing Condition None


Find out why customers are choosing LPT Realty to meet their real estate needs







