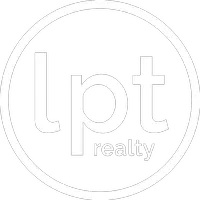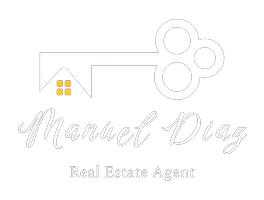3 Beds
2 Baths
1,856 SqFt
3 Beds
2 Baths
1,856 SqFt
Key Details
Property Type Single Family Home
Sub Type Single Family Residence
Listing Status Active
Purchase Type For Sale
Square Footage 1,856 sqft
Price per Sqft $182
Subdivision Haines Rdg Ph 4
MLS Listing ID O6246610
Bedrooms 3
Full Baths 2
HOA Fees $48/mo
HOA Y/N Yes
Originating Board Stellar MLS
Year Built 2022
Annual Tax Amount $1,054
Lot Size 8,276 Sqft
Acres 0.19
Property Description
Ridge Community, Haines City. The exterior showcases a delightful elevation with faux shutters, an extended driveway, and freshly landscaped
surroundings, enhancing its curb appeal. Step inside to unveil an inviting open floor plan that radiates spaciousness. The master suite,
strategically placed at the rear of the home, offers a serene retreat away from the daily hustle and bustle. The secondary bedrooms are
intelligently separated by a bonus room, providing flexibility and potential conversion into a fourth bedroom. The covered lanai adds a delightful
touch, perfect for entertaining or savoring a peaceful morning cup of coffee. Don't miss the chance to call this beautiful home yours – schedule
an appointment now, as this gem is sure to be highly sought after!
Location
State FL
County Polk
Community Haines Rdg Ph 4
Interior
Interior Features Eat-in Kitchen, High Ceilings, Living Room/Dining Room Combo, Open Floorplan, Primary Bedroom Main Floor, Solid Surface Counters, Solid Wood Cabinets, Thermostat, Walk-In Closet(s)
Heating Central
Cooling Central Air
Flooring Ceramic Tile, Vinyl
Fireplace false
Appliance Dryer, Microwave, Range, Refrigerator, Washer
Laundry Laundry Room
Exterior
Exterior Feature Irrigation System, Sliding Doors
Garage Spaces 2.0
Utilities Available BB/HS Internet Available, Cable Available, Electricity Connected
Roof Type Shingle
Attached Garage true
Garage true
Private Pool No
Building
Entry Level One
Foundation Concrete Perimeter
Lot Size Range 0 to less than 1/4
Sewer Public Sewer
Water Public
Structure Type Block
New Construction false
Others
Pets Allowed No
Senior Community No
Ownership Fee Simple
Monthly Total Fees $48
Acceptable Financing Cash, Conventional, FHA, VA Loan
Membership Fee Required Required
Listing Terms Cash, Conventional, FHA, VA Loan
Special Listing Condition None

Find out why customers are choosing LPT Realty to meet their real estate needs







