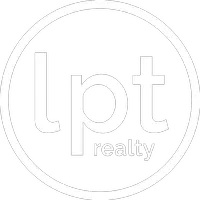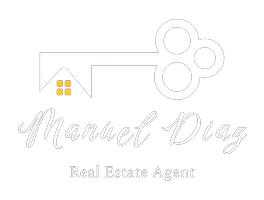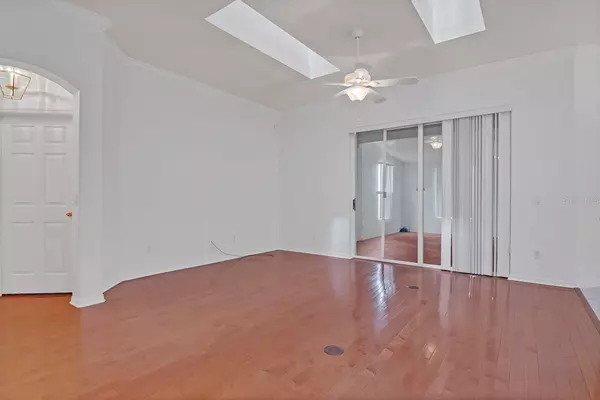
4 Beds
3 Baths
2,221 SqFt
4 Beds
3 Baths
2,221 SqFt
Key Details
Property Type Single Family Home
Sub Type Single Family Residence
Listing Status Pending
Purchase Type For Sale
Square Footage 2,221 sqft
Price per Sqft $204
Subdivision Waterford Lakes Tr N31A
MLS Listing ID O6243011
Bedrooms 4
Full Baths 3
Construction Status Financing,Inspections
HOA Fees $210/ann
HOA Y/N Yes
Originating Board Stellar MLS
Year Built 1997
Annual Tax Amount $3,199
Lot Size 9,583 Sqft
Acres 0.22
Property Description
The formal living and dining rooms feature hardwood flooring, while all four bedrooms have been updated with BRAND-NEW carpet. CROWN MOLDING in the living, dining, kitchen, and breakfast nook adds a touch of elegance to the OPEN-CONCEPT design. The kitchen is truly the heart of this home, offering ample space for family gatherings with a large breakfast nook, breakfast bar with GRANITE COUNTERTOPS, and seamless flow into the family room.
Glass sliders lead to a spacious enclosed patio, perfect for outdoor entertaining. The generous primary suite is a true retreat, featuring DUAL vanities, sinks, a large walk-in shower, and a GARDEN TUB in the spa-like bathroom. The split bedroom design includes two bedrooms with a shared bath (tub/shower combo) and a fourth bedroom with its own bathroom and walk-in shower, ideal for guests or extended family.
Located in the Waterford Lakes community, residents enjoy access to playgrounds, basketball courts, a community pool, and more. With excellent schools and convenient HWY 408/417 access, you’ll be just minutes away from nearby shopping, restaurants, and movie theaters.
Don’t miss the opportunity to make this exquisite home yours!
Location
State FL
County Orange
Community Waterford Lakes Tr N31A
Zoning P-D
Interior
Interior Features Ceiling Fans(s)
Heating Central, Electric
Cooling Central Air
Flooring Carpet, Tile, Wood
Fireplace false
Appliance Dishwasher, Dryer, Microwave, Range, Refrigerator, Washer
Laundry Inside, Laundry Room
Exterior
Exterior Feature Sidewalk
Garage Spaces 2.0
Community Features Deed Restrictions, Park, Playground, Pool, Tennis Courts
Utilities Available BB/HS Internet Available, Cable Available, Electricity Connected, Phone Available, Sewer Connected, Water Connected
Roof Type Shingle
Attached Garage true
Garage true
Private Pool No
Building
Story 1
Entry Level One
Foundation Slab
Lot Size Range 0 to less than 1/4
Sewer Public Sewer
Water Public
Structure Type Block,Stucco
New Construction false
Construction Status Financing,Inspections
Schools
Elementary Schools Waterford Elem
Middle Schools Discovery Middle
High Schools Timber Creek High
Others
Pets Allowed Yes
Senior Community No
Ownership Fee Simple
Monthly Total Fees $100
Acceptable Financing Cash, Conventional, FHA, VA Loan
Membership Fee Required Required
Listing Terms Cash, Conventional, FHA, VA Loan
Special Listing Condition None


Find out why customers are choosing LPT Realty to meet their real estate needs







