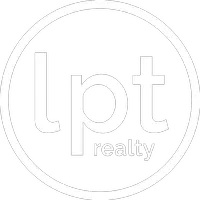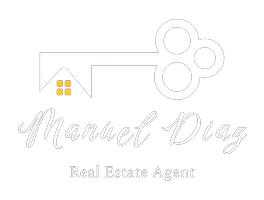4 Beds
2 Baths
1,654 SqFt
4 Beds
2 Baths
1,654 SqFt
Key Details
Property Type Single Family Home
Sub Type Single Family Residence
Listing Status Pending
Purchase Type For Sale
Square Footage 1,654 sqft
Price per Sqft $291
Subdivision Hills Of Minneola
MLS Listing ID G5083307
Bedrooms 4
Full Baths 2
HOA Fees $100/ann
HOA Y/N Yes
Originating Board Stellar MLS
Year Built 2024
Annual Tax Amount $375
Lot Size 6,969 Sqft
Acres 0.16
Lot Dimensions 50X100
Property Description
This Kitchen was basically built for your aesthetically-pleasing foodie Insta posts. That gourmet oven/microwave combo? And you know you're gonna want to humble-brag about that huge island that's legitimately made for hosting your trendy gathered gatherings.
But it gets better - we're talking 4 bedrooms for you and your plant babies/fur babies/future spawn. Two full baths too, so no more passive-aggressive bathroom schedules with your roomies. There's even a 2-car garage for when you finally unlock that work-from-home glow-up with a fancy ride.
Location, location, location - Hills of Minneola is that sweet 15-acre planned community that just screams "I have my life together." You're literally minutes from the new Turnpike exit which puts all the hippest local gems at your fingertips - farm-to-table restos, craft breweries, bougie boutiques. Your socially-conscious, eco-friendly, authenticity-seeking soul will thrive!
After you've maximized your micro-influencer potential for the day, you can chill out at the community pool or hit up one of those parks for some lush nature inspo. There's even a clubhouse for hosting your super niche, cult-favorite game nights.
With top schools and med facilities nearby, you can finally appease your parentals whilelow-key leveling up your
So let's get real - this is the whole package for us upwardly-mobile millennial homebuyers just trying to survive/thrive.
Location
State FL
County Lake
Community Hills Of Minneola
Rooms
Other Rooms Family Room
Interior
Interior Features Eat-in Kitchen, Kitchen/Family Room Combo, Living Room/Dining Room Combo, Open Floorplan, Primary Bedroom Main Floor, Split Bedroom, Thermostat, Walk-In Closet(s)
Heating Electric
Cooling Central Air
Flooring Carpet, Tile
Furnishings Unfurnished
Fireplace false
Appliance Built-In Oven, Convection Oven, Cooktop, Dishwasher, Disposal, Electric Water Heater, Ice Maker, Microwave
Laundry Inside, Laundry Room
Exterior
Exterior Feature Sidewalk, Sliding Doors, Sprinkler Metered
Garage Spaces 2.0
Community Features Deed Restrictions, Fitness Center, Park, Playground, Pool, Sidewalks
Utilities Available Electricity Available, Fiber Optics, Sprinkler Recycled, Underground Utilities
Amenities Available Clubhouse, Fence Restrictions, Park, Playground, Pool
Roof Type Shingle
Porch Enclosed, Front Porch, Rear Porch, Screened
Attached Garage true
Garage true
Private Pool No
Building
Lot Description Cleared, Sidewalk, Paved
Entry Level One
Foundation Slab
Lot Size Range 0 to less than 1/4
Builder Name DREAM FINDERS HOMES
Sewer Public Sewer
Water Public
Architectural Style Contemporary
Structure Type Block,Stucco
New Construction true
Schools
Elementary Schools Astatula Elem
Middle Schools East Ridge Middle
High Schools Lake Minneola High
Others
Pets Allowed Yes
HOA Fee Include Pool,Maintenance Grounds,Recreational Facilities
Senior Community No
Ownership Fee Simple
Monthly Total Fees $8
Acceptable Financing Cash, Conventional, FHA, VA Loan
Membership Fee Required Required
Listing Terms Cash, Conventional, FHA, VA Loan
Special Listing Condition None

Find out why customers are choosing LPT Realty to meet their real estate needs



